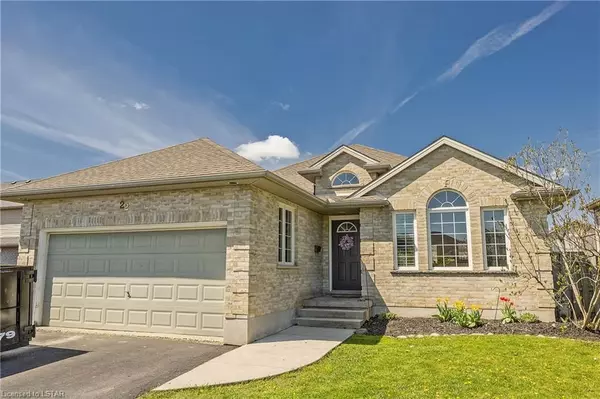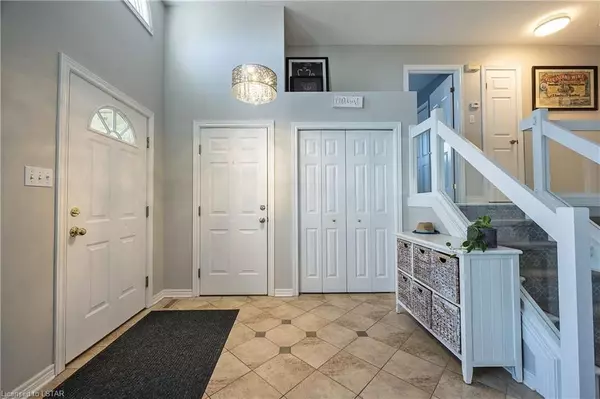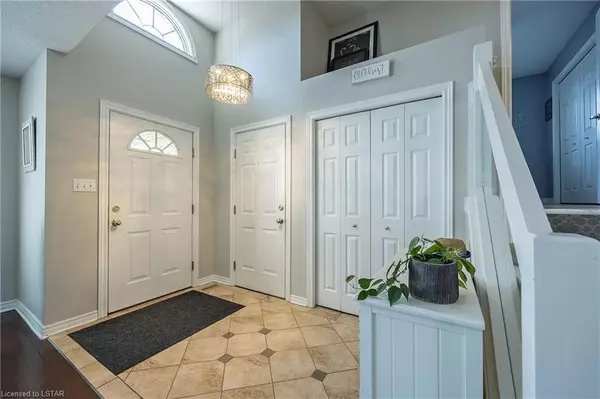For more information regarding the value of a property, please contact us for a free consultation.
Key Details
Sold Price $641,000
Property Type Single Family Home
Sub Type Detached
Listing Status Sold
Purchase Type For Sale
MLS Listing ID X8284246
Sold Date 06/21/24
Style Sidesplit 4
Bedrooms 3
Annual Tax Amount $4,177
Tax Year 2023
Property Description
Located in the Southwold School district, this spacious split level home has room for everyone. Open concept main floor with bright living room, dining room and kitchen. Access to the large deck and yard is right off of the kitchen. Upper level boasts a 4 piece bath and 3 generous sized bedrooms with the Primary having vaulted ceiling and walk in closet. The huge lower level has a beautiful updated bath, and a family room features gas fireplace and lots of space for family movie nights. The lowest level provides a generous space for a rec room, play room, gym ect. With easy access to London and the 401 this home is move in ready. Updates include: shingles 2015 and California shutters throughout with transferable warranty.
Location
Province ON
County Elgin
Community Rural Central Elgin
Area Elgin
Zoning R1-39
Region Rural Central Elgin
City Region Rural Central Elgin
Rooms
Basement Finished, Full
Kitchen 1
Interior
Interior Features None
Cooling Central Air
Fireplaces Number 1
Fireplaces Type Family Room
Exterior
Exterior Feature Deck
Parking Features Private Double
Garage Spaces 6.0
Pool None
Roof Type Shingles
Lot Frontage 52.49
Lot Depth 105.3
Total Parking Spaces 6
Building
Foundation Concrete
New Construction false
Others
Senior Community Yes
Read Less Info
Want to know what your home might be worth? Contact us for a FREE valuation!

Our team is ready to help you sell your home for the highest possible price ASAP




