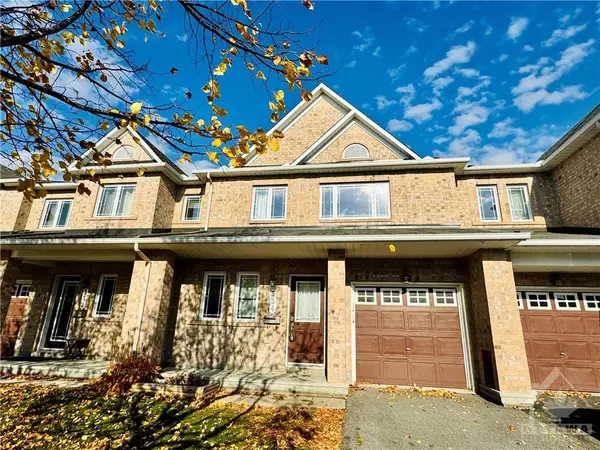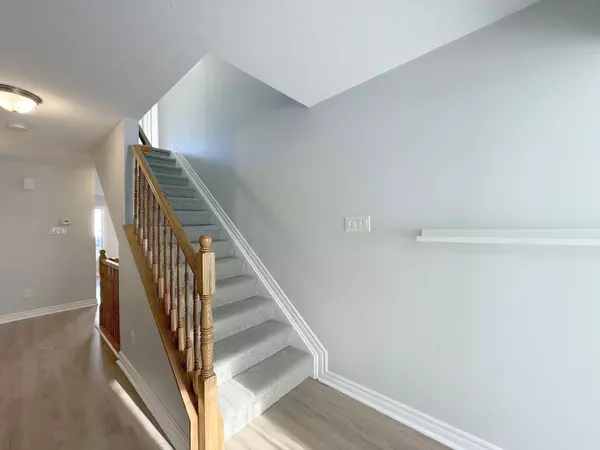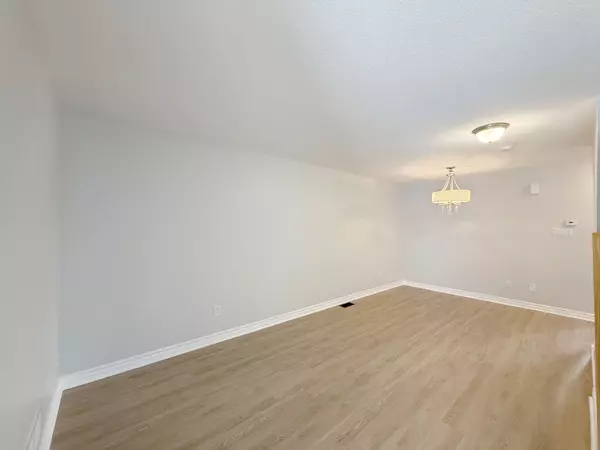For more information regarding the value of a property, please contact us for a free consultation.
Key Details
Sold Price $569,500
Property Type Townhouse
Sub Type Att/Row/Townhouse
Listing Status Sold
Purchase Type For Sale
MLS Listing ID X11244681
Sold Date 12/15/24
Style 2-Storey
Bedrooms 3
Annual Tax Amount $4,030
Tax Year 2024
Property Description
Beautifully designed Ellington Model by Minto perfectly situated right in the Sought After Chapman Mills Community! Close to Shopping center, Schools, Parks and Public transit. Fresh painted, the main floor features Sunken Foyer with Powder Room. Open Concept Living & Dining Room with Pass-Thru Window to Spacious Family Room with Gas Fireplace. A spacious kitchen with generous counter space/cabinetry for the home cook and large patio door for Tons of Natural Light. Enjoy a private backyard with accessed from eat in area. 2nd Level has 3 bedrooms. Master Bedroom with WIC/Ensuite. 2 Additional large Bedrooms & Full Bath. Unfinished basement waiting for your design. New laminate throughout the living, dining and family room. It is a must see! Do not miss out on this great property and call for your private viewing today!
Location
Province ON
County Ottawa
Community 7709 - Barrhaven - Strandherd
Area Ottawa
Region 7709 - Barrhaven - Strandherd
City Region 7709 - Barrhaven - Strandherd
Rooms
Family Room No
Basement Unfinished
Kitchen 1
Interior
Interior Features Auto Garage Door Remote
Cooling Central Air
Fireplaces Type Natural Gas
Exterior
Parking Features Available
Garage Spaces 2.0
Pool None
Roof Type Asphalt Shingle
Total Parking Spaces 2
Building
Foundation Poured Concrete
Read Less Info
Want to know what your home might be worth? Contact us for a FREE valuation!

Our team is ready to help you sell your home for the highest possible price ASAP
GET MORE INFORMATION





