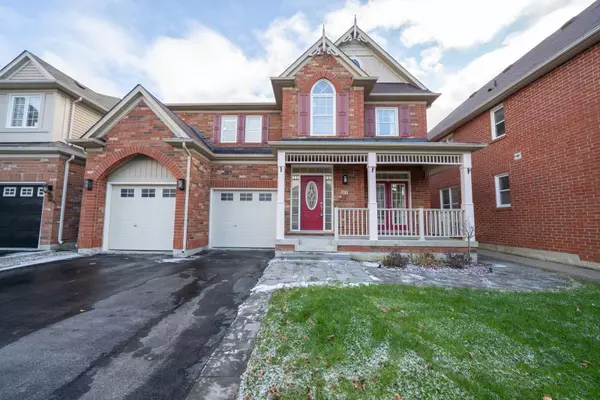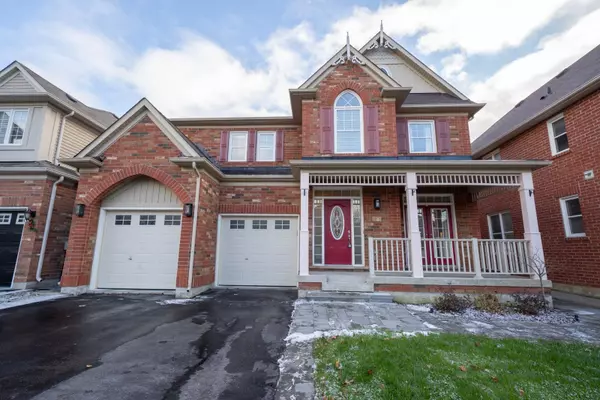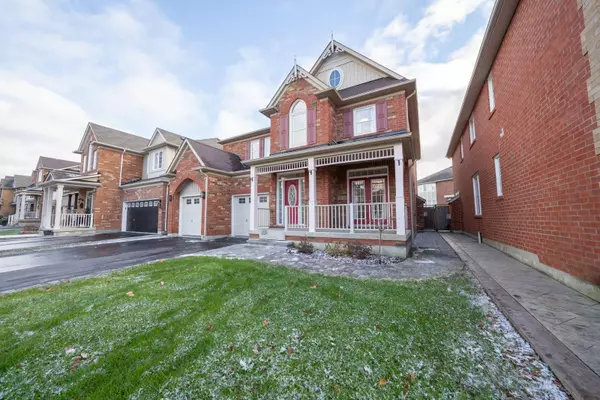For more information regarding the value of a property, please contact us for a free consultation.
Key Details
Sold Price $1,357,000
Property Type Single Family Home
Sub Type Detached
Listing Status Sold
Purchase Type For Sale
Approx. Sqft 2500-3000
MLS Listing ID N11825112
Sold Date 12/12/24
Style 2-Storey
Bedrooms 4
Annual Tax Amount $6,405
Tax Year 2023
Property Description
Beautifully Updated and Thoughtfully Designed, Your Dream Home Awaits in the Highly Desired Whelers Mill Community.This stunning 4-bedroom, 3-bathroom home sits on a spacious 45-ft north-facing lot, flooding the interior with natural sunlight all day long. Meticulously cared for and updated, this property offers the perfect blend of modern comfort and timeless style. The heart of the home features a large centre island with granite counters, stainless steel appliances.Overlooking the cozy family room, it's designed for effortless hosting and everyday living. The entire home has been freshly painted in neutral modern white, ready for your personal touch. Unwind in your beautifully redesigned backyard, complete with interlocking pavers, landscape lighting, a putting green, and a natural gas fire pit, perfect for cozy evenings and entertaining (2021). Both upstairs bathrooms were upgraded in 2024 with Caesarstone countertops and undermount sinks, combining sleek design with lasting durability. The stylish powder room was refreshed in 2019 with a contemporary look. Enjoy the ease of Z-Wave smart switches and receptacles throughout the home, allowing control of landscape lighting, backyard string lights, exterior house lighting, the garage door, thermostat, and more and all from your phone. These devices are included for your convenience. Recessed pot lights installed in 2021 illuminate the kitchen and living spaces, creating a warm and welcoming ambiance. Smooth Ceilings offering a clean, polished look throughout the home. Located in the family-friendly Wheelers Mill community, this home is within walking distance to shops, parks, trails, and highly rated schools, including Montessori, public, and Catholic options. Don't miss this opportunity to own a home that seamlessly blends thoughtful updates, modern amenities, and timeless charm.
Location
Province ON
County York
Community Stouffville
Area York
Region Stouffville
City Region Stouffville
Rooms
Family Room Yes
Basement Unfinished
Kitchen 1
Interior
Interior Features Water Softener
Cooling Central Air
Exterior
Parking Features Private Double
Garage Spaces 4.0
Pool None
Roof Type Asphalt Shingle
Lot Frontage 44.95
Lot Depth 88.58
Total Parking Spaces 4
Building
Foundation Concrete Block
Read Less Info
Want to know what your home might be worth? Contact us for a FREE valuation!

Our team is ready to help you sell your home for the highest possible price ASAP




