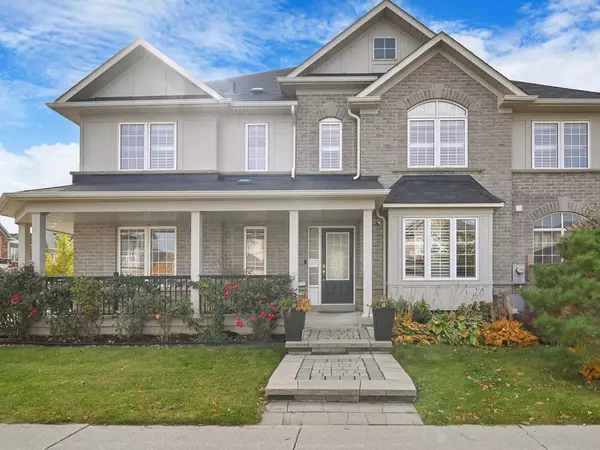For more information regarding the value of a property, please contact us for a free consultation.
Key Details
Sold Price $1,110,000
Property Type Multi-Family
Sub Type Semi-Detached
Listing Status Sold
Purchase Type For Sale
Approx. Sqft 1500-2000
MLS Listing ID W9768208
Sold Date 11/08/24
Style 2-Storey
Bedrooms 4
Annual Tax Amount $5,049
Tax Year 2024
Property Description
Stunning, turnkey semi-detached home in Alton village offers 4 bed and 3 bath, with an additional versatile room perfect for an office or extra living space. Situated on a beautiful corner lot, freshly painted and meticulously maintained property features California shutters, upgraded lighting, and a spacious open-concept main floor. Kitchen is fully upgraded with granite countertops and high-end SS appliances, while the main level boasts expensive hardwood flooring and a hardwood staircase. The huge primary bedroom upstairs includes a walk-in closet and a recently upgraded ensuite. The finished basement adds extra living space with a rec room, fireplace, surround sound system, and a kitchenette with granite countertops. Outdoor: Large backyard is perfect for entertaining, complete with a natural gas BBQ connection, gazebo, and storage shed. Ample parking both on the driveway and street. Home is conveniently located near schools, library, community center, parks, trails, GO Transit, and 407.
Location
Province ON
County Halton
Rooms
Family Room Yes
Basement Finished
Kitchen 1
Interior
Interior Features Central Vacuum, Sump Pump, Storage, Auto Garage Door Remote
Cooling Central Air
Exterior
Garage Private
Garage Spaces 3.0
Pool None
Roof Type Asphalt Shingle
Parking Type Built-In
Total Parking Spaces 3
Building
Foundation Concrete
Read Less Info
Want to know what your home might be worth? Contact us for a FREE valuation!

Our team is ready to help you sell your home for the highest possible price ASAP
GET MORE INFORMATION





