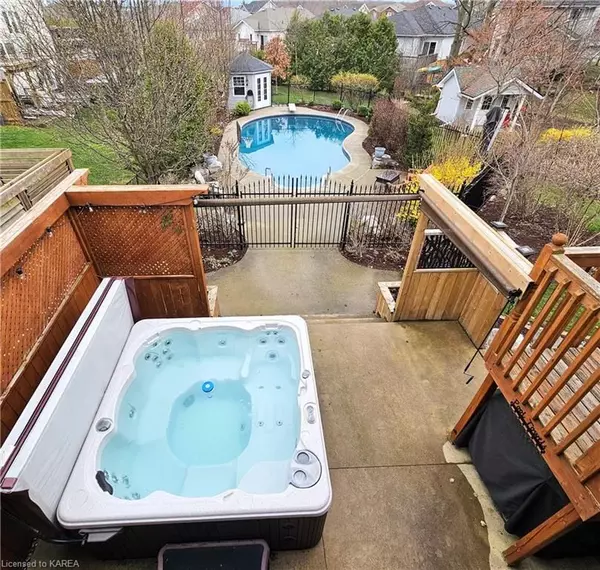For more information regarding the value of a property, please contact us for a free consultation.
Key Details
Sold Price $956,000
Property Type Single Family Home
Sub Type Detached
Listing Status Sold
Purchase Type For Sale
Square Footage 3,864 sqft
Price per Sqft $247
MLS Listing ID X9400917
Sold Date 07/16/24
Style Bungalow
Bedrooms 5
Annual Tax Amount $5,959
Tax Year 2023
Property Description
Your summer holiday begins with a short walk to your back yard. Professionally designed and landscaped by S. Wentworth Landscape Ltd., the 230' yard features a 22'x37' kidney shaped pool with poolside lounging area flora that need minimal upkeep but provide for maximum privacy. Enjoy your morning coffee from the upper-level deck or saunter down to the lower patio, flip open the cover and sink into the 5+ person hot tub. The house with its very spacious lower-level rooms are as open and airy as the upper with large windows, a 2nd gas fireplace and a patio door walk out. You’re not closed into a separate room with the kitchen as it opens up to a family room with a fireplace and patio doors. The cabinets are maple, the backsplash marble. A mudroom/laundry room from the garage has storage for boots, shoes, all the extra accessories; and you can just close the door and pretend it's all put away neatly. There are 4 separate spaces we would classify as 'sitting areas' that give you multiple options for TV or a reading rooms. Close by are 2 primary schools and a high school-all within walking distance. Public transportation is at your front door, groceries, restaurants, and other shopping in minutes. Superb location with easy access to downtown, or west Kingston via the Waaban bridge. If you need to access the 401, it's only a few minutes north. It's the ideal home to create a space for aging parents that still want their privacy. It's a house where the family can grow but not grow out of.
Location
Province ON
County Frontenac
Zoning UR1.B
Rooms
Basement Walk-Out, Finished
Kitchen 1
Separate Den/Office 2
Interior
Interior Features Ventilation System, Water Heater Owned, Air Exchanger, Central Vacuum
Cooling Central Air
Fireplaces Number 2
Fireplaces Type Family Room
Exterior
Exterior Feature Deck, Hot Tub, Lawn Sprinkler System
Garage Private Double, Other
Garage Spaces 6.0
Pool Inground
Community Features Public Transit, Park
View Pool
Roof Type Asphalt Shingle
Parking Type Attached
Total Parking Spaces 6
Building
Lot Description Irregular Lot
Foundation Block
Others
Senior Community Yes
Security Features Other
Read Less Info
Want to know what your home might be worth? Contact us for a FREE valuation!

Our team is ready to help you sell your home for the highest possible price ASAP
GET MORE INFORMATION





