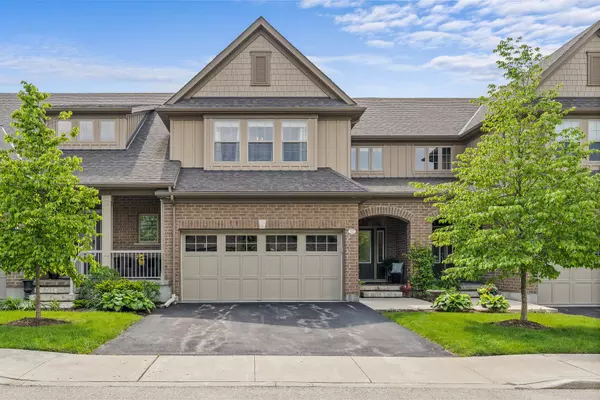For more information regarding the value of a property, please contact us for a free consultation.
Key Details
Sold Price $1,080,000
Property Type Condo
Sub Type Condo Townhouse
Listing Status Sold
Purchase Type For Sale
Approx. Sqft 2000-2249
MLS Listing ID X8362050
Sold Date 08/16/24
Style 2-Storey
Bedrooms 3
HOA Fees $320
Annual Tax Amount $4,732
Tax Year 2023
Property Description
Stunning Charleston Townhome (Cambridge model 2190 sqft+basement) w/gorgeous upgrades backing onto the forest! From the charming front porch, you'll enter into a large foyer, engineered hardwood floors throughout, 9' ceilings, custom kitchen, with centre island, quartz counters, stainless steel appliances, pots/pans drawers, wine rack, valance lighting, upgraded light fixtures, adjacent mud/pantry room, beautiful re-claimed brick feature wall, open concept Great room with shiplap fireplace overlooking the forest. Dining room walks out to a deck & interlock patio with retractable awning. The 2nd floor offers TWO primary suites with both ensuite baths & one having his and her walk-in closets. You'll love the 2nd floor laundry room with built in cabinets, and those who work from home will love the upper loft/office area. For additional living space you'll find Beautifully finished basement with 9' ceilings, above grade windows, 3rd bedroom, 3 piece bath, large rec room & kitchenette/ wet bar.
Location
Province ON
County Wellington
Zoning R1
Rooms
Family Room No
Basement Finished
Kitchen 1
Separate Den/Office 1
Interior
Interior Features ERV/HRV, Water Softener, Other
Cooling Central Air
Fireplaces Type Natural Gas
Laundry Ensuite
Exterior
Garage Private
Garage Spaces 4.0
View Trees/Woods
Roof Type Asphalt Shingle
Parking Type Attached
Total Parking Spaces 4
Building
Foundation Concrete
Locker None
Others
Pets Description Restricted
Read Less Info
Want to know what your home might be worth? Contact us for a FREE valuation!

Our team is ready to help you sell your home for the highest possible price ASAP
GET MORE INFORMATION





