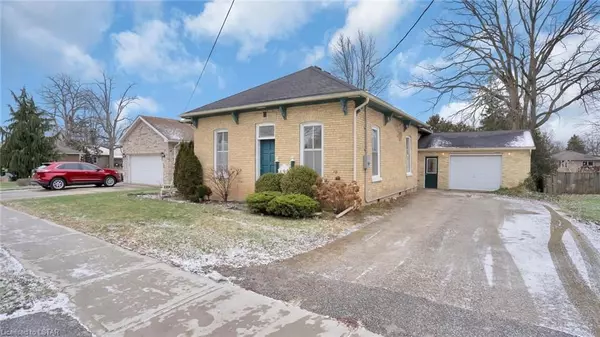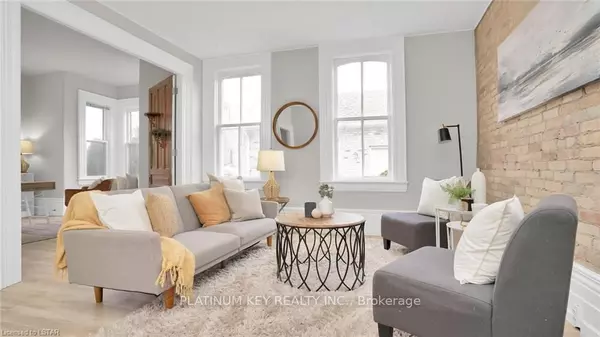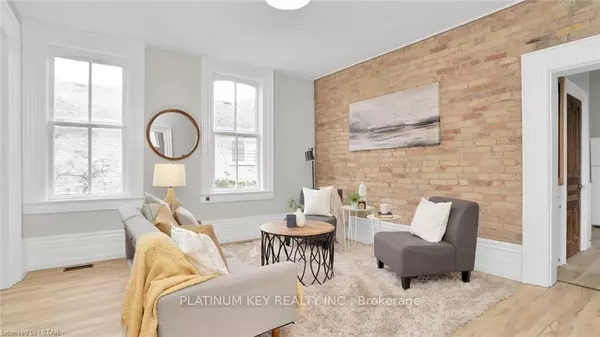For more information regarding the value of a property, please contact us for a free consultation.
Key Details
Sold Price $380,000
Property Type Single Family Home
Sub Type Detached
Listing Status Sold
Purchase Type For Sale
Square Footage 1,242 sqft
Price per Sqft $305
MLS Listing ID X8192618
Sold Date 03/20/24
Style Bungalow
Bedrooms 2
Annual Tax Amount $1,602
Tax Year 2023
Property Description
This charming bungalow offers a perfect blend of old world charm & modern updates. As you enter, you're greeted by the warm ambiance of the original floor-to-ceiling cabinetry in the spacious eat-in kitchen. However, the kitchen has also been thoughtfully updated with new cabinets, a sink, counter-tops, and a dishwasher, seamlessly blending the best of both worlds. Beyond the kitchen, you'll discover a hidden gem—a huge pantry that can be utilized to provide additional storage or an office space/3rd bedroom, allowing for flexibility and convenience. Step into the living room & be captivated by the striking exposed brick wall, a stunning focal point that adds character & charm. Adjacent to the living room, there is a versatile space that can be used as an office/dining area, or even transformed into another bedroom. The high ceilings & large baseboards throughout the home add an elegant touch. The 4 piece bathroom has a beautiful new tiled surround. On the main floor, you'll appreciate the convenience of a laundry area. Additionally, a quaint mudroom area off the garage provides a space to kick off your shoes and store your belongings, which leads to your 1 car garage. Step outside & be greeted by a charming covered wrap-around porch on the side of the home which extends to a deck in the backyard. Recent updates incl: a new 100-amp electrical panel, updated plumbing, a new furnace/AC, new flooring throughout, a renovated kitchen, a beautifully tiled shower, and fresh paint, giving the home a fresh & modern feel. Conveniently located within walking distance to all the amenities Watford has to offer, additionally, just a short drive to the neighbouring towns of Sarnia and Strathroy, expanding your options for work and leisure. Whether you are a first-time home buyer or looking to downsize, this home offers the perfect blend of charm, functionality & convenience. Don't miss out on the opportunity to make this house your own!
Location
Province ON
County Lambton
Community Watford
Area Lambton
Zoning R1
Region Watford
City Region Watford
Rooms
Basement Unfinished
Kitchen 1
Interior
Interior Features None
Cooling Central Air
Exterior
Parking Features Private Double
Garage Spaces 5.0
Pool None
Lot Frontage 65.76
Lot Depth 105.83
Total Parking Spaces 5
Building
Foundation Block
New Construction false
Others
Senior Community Yes
Read Less Info
Want to know what your home might be worth? Contact us for a FREE valuation!

Our team is ready to help you sell your home for the highest possible price ASAP




