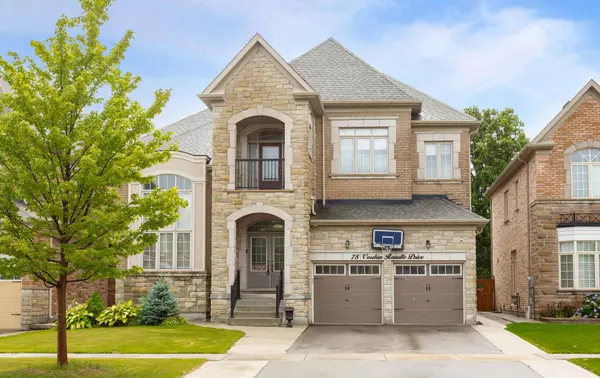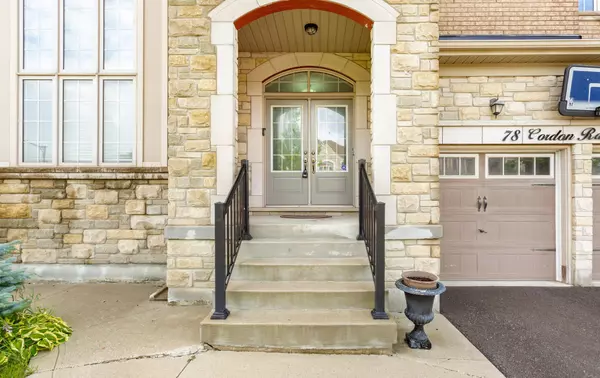For more information regarding the value of a property, please contact us for a free consultation.
Key Details
Sold Price $1,712,000
Property Type Single Family Home
Sub Type Detached
Listing Status Sold
Purchase Type For Sale
Approx. Sqft 3000-3500
MLS Listing ID W9033213
Sold Date 08/30/24
Style 2-Storey
Bedrooms 8
Annual Tax Amount $8,844
Tax Year 2023
Property Description
Gorgeous Detached Home! Spacious 4 Bedrooms & 6 Bathrooms! Located in Prestigious Vales of Humber Estates ! 10 Ft Ceiling on Main Floor, 9Ft Ceiling In 2nd Floor and 9 Ft in Basement. Double Door Entry , Waffle Ceiling in Family with Gas Fireplace and Crown Molding & Pot Lights! Combined Living & Dining ! Upgraded Kitchen with Stainless Steel Appliances & Island! Library with High Ceiling! Granite Counters in Kitchen. Laundry On Main Floor and Basement! Hardwood on Main Floor & 2nd Floor! Master Bedroom with 5Pc Ensuite and His and Her Closet with Jacuzzi Tub ! Separate Side Entrance from Builder! Finished Basement with 4 Bedrooms And 2 Full Washrooms and Living Room! High 9ft Ceilings and Open Concept and Laundry in Basement and Separate Entrance ! Central Air Conditioner ! Home Close to Park and All Amenities! Transit! No Semis or Town Homes in the Neighbourhood! Virtual Tours !! Great Neighbourhood !
Location
Province ON
County Peel
Community Toronto Gore Rural Estate
Area Peel
Zoning Residential
Region Toronto Gore Rural Estate
City Region Toronto Gore Rural Estate
Rooms
Family Room Yes
Basement Finished, Separate Entrance
Kitchen 2
Separate Den/Office 4
Interior
Interior Features None
Cooling Central Air
Exterior
Parking Features Private
Garage Spaces 6.0
Pool None
Roof Type Shingles
Lot Frontage 50.24
Lot Depth 105.24
Total Parking Spaces 6
Building
Foundation Concrete
Read Less Info
Want to know what your home might be worth? Contact us for a FREE valuation!

Our team is ready to help you sell your home for the highest possible price ASAP




