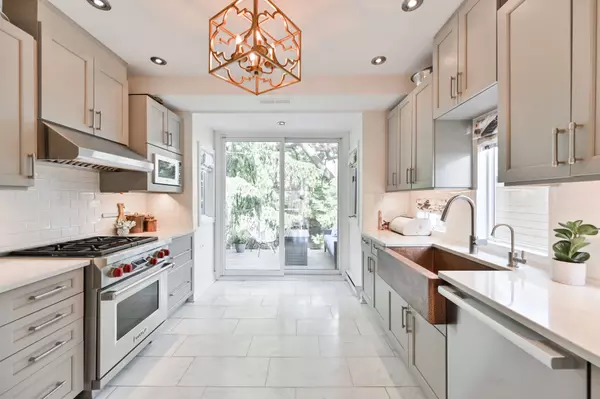For more information regarding the value of a property, please contact us for a free consultation.
Key Details
Sold Price $1,995,000
Property Type Multi-Family
Sub Type Duplex
Listing Status Sold
Purchase Type For Sale
MLS Listing ID C8415120
Sold Date 08/26/24
Style 3-Storey
Bedrooms 5
Annual Tax Amount $7,968
Tax Year 2024
Property Description
Your Wychwood garden oasis awaits! Enjoy Al fresco dining enveloped in mature trees & overlooking an impeccably well planned garden/yard - with the outdoor host in mind! The 1400 sq ft(approx) 3 bed/ 2 bath "owner's" suite of this well maintained duplex, is on two floors and boasts an expansive living room w/ large wood burning fireplace & dining space for 10+ people! Multiple Skylights, Cathedral Ceiling & incredible natural light! Truly an entertainer's floors plan with an elegant kitchen-dining flow - inside & out! Wolf gas range, Bosch frige & Miele dishwasher. Double car built in garage & central air conditioning!The second suite is also on two floors & includes a large 2 bedroom / 1 bath suite w/ living room w/ gas fireplace & family room. Generously supplement your mortgage payment w/ this highly rentable and extremely spacious 2nd suite. Multigenerational living, Downsizers, investors and families, this is an incredible detach opportunity to live in the Wychwood area!
Location
Province ON
County Toronto
Rooms
Family Room Yes
Basement Finished
Kitchen 2
Interior
Interior Features Central Vacuum
Cooling Central Air
Fireplaces Type Wood, Natural Gas
Exterior
Garage Private
Garage Spaces 3.0
Pool None
Roof Type Asphalt Shingle
Parking Type Built-In
Total Parking Spaces 3
Building
Foundation Poured Concrete
Read Less Info
Want to know what your home might be worth? Contact us for a FREE valuation!

Our team is ready to help you sell your home for the highest possible price ASAP
GET MORE INFORMATION





