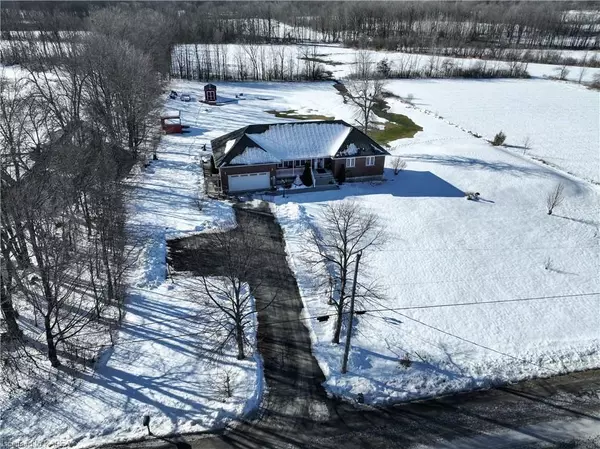For more information regarding the value of a property, please contact us for a free consultation.
Key Details
Sold Price $849,900
Property Type Single Family Home
Sub Type Detached
Listing Status Sold
Purchase Type For Sale
Square Footage 1,815 sqft
Price per Sqft $468
MLS Listing ID X9024422
Sold Date 05/03/24
Style Bungalow-Raised
Bedrooms 4
Annual Tax Amount $3,853
Tax Year 2023
Lot Size 2.000 Acres
Property Description
Enjoy spacious living and privacy in this beautiful raised bungalow on 2+/- acres. This home is not limited on space with just over 1,800 sqft on the main level. The main floor features 3 bedrooms, including a primary suite with a walk-in closet and a 3pc bath. A beautiful open concept kitchen and dining area leads to the large deck with a gazebo, offering stunning views. The partially finished walk-out basement reveals an additional bedroom, recreation room, family room, and a 3pc bath. Unwind in the warmth of a pellet stove (installed January 2022) or the infrared sauna. Outside, find a stone patio with a hot tub (2021), complemented by a partially fenced yard with 3 sheds, an organic garden, Cherry Apple fruit trees, three magnolia trees, rose bushes, and perennials. There is lots of storage and workspace available in the attached double car garage and ample parking in the driveway. Additional features of the home include high speed fiber optic internet, aluminum gutter guards and an in-ground dog fence surrounding most of the property. Close to many lakes including Inverary Lake, Round Lake, Dog Lake and more. Short distance to Storrington Public School and a 20-minute stress-free/low-traffic drive to Kingston.
Location
Province ON
County Frontenac
Zoning RU
Rooms
Basement Walk-Out, Partially Finished
Kitchen 1
Separate Den/Office 1
Interior
Interior Features Sauna, Water Heater Owned, Sump Pump
Cooling Central Air
Fireplaces Number 1
Fireplaces Type Pellet Stove, Family Room
Laundry Laundry Room, Sink
Exterior
Exterior Feature Deck, Hot Tub, Lighting, Lighting, Porch, Privacy
Garage Private Double, Other
Garage Spaces 10.0
Pool None
Community Features Recreation/Community Centre, Park
View Trees/Woods
Roof Type Asphalt Shingle
Parking Type Attached
Total Parking Spaces 10
Building
Foundation Block
New Construction false
Others
Senior Community Yes
Read Less Info
Want to know what your home might be worth? Contact us for a FREE valuation!

Our team is ready to help you sell your home for the highest possible price ASAP
GET MORE INFORMATION





