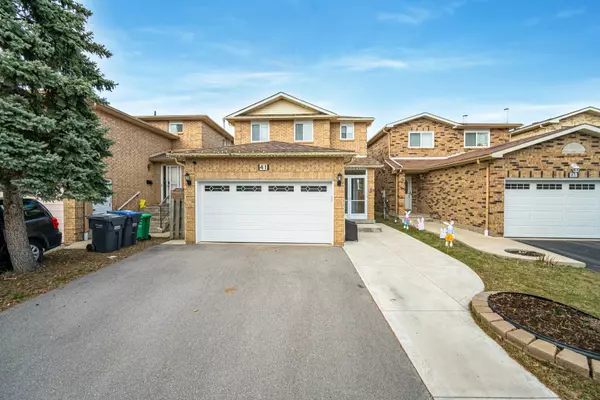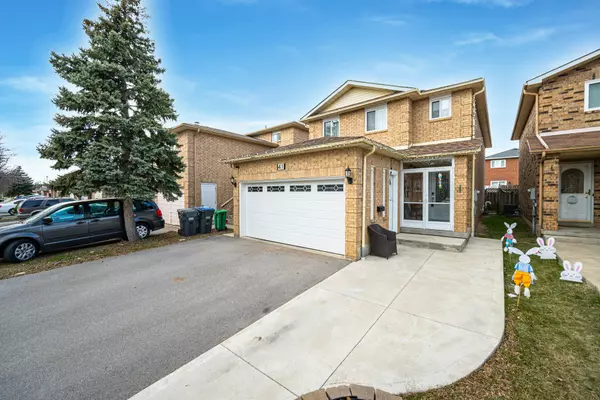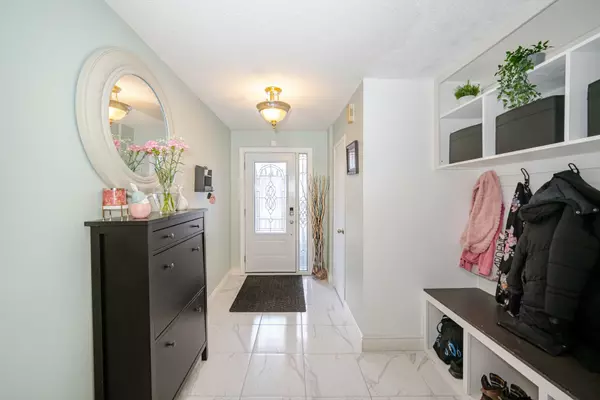For more information regarding the value of a property, please contact us for a free consultation.
Key Details
Sold Price $1,089,900
Property Type Single Family Home
Sub Type Detached
Listing Status Sold
Purchase Type For Sale
MLS Listing ID W8173704
Sold Date 08/30/24
Style 2-Storey
Bedrooms 5
Annual Tax Amount $4,905
Tax Year 2023
Property Description
Absolutely Gorgeous Family Home With Hardwood And Porcelain Tile Throughout And A New Kitchen! Boasts A Functional Layout With Living And Dining Room Combo & Separate Family Room With Fireplace And A Brand New Kitchen Featuring Quartz Counters, Stainless Steel Appliances & Tons Of Cabinets With A Separate Breakfast Area That Leads To The Backyard Plus A New Main Floor Powder Room. An Oak Staircase Leads To The Second Floor Which Features 4 Generous Bedrooms, The Primary With 4pc Ensuite And Walk-in Closet. The Basement Is Fully Finished With An Office, A Large 5th Bedroom, A Huge Chef's Kitchen With A Stainless Steel Vent Hood & Tons Of Counter Space, A 4pc Bathroom, A 2nd Laundry And Cold Cellar. The Backyard Offers A Concrete Patio, Garden Shed And Vegetable Garden. Lots Of Parking With A 2 Car Garage & Parking For 4 Cars On The Driveway. Centrally Located In Heart Lake West, A Great Location Close to All Amenities, Shopping, Restaurants, Parks And Easy Highway Access
Location
Province ON
County Peel
Community Heart Lake West
Area Peel
Region Heart Lake West
City Region Heart Lake West
Rooms
Family Room Yes
Basement Apartment, Finished
Kitchen 2
Separate Den/Office 1
Interior
Cooling Central Air
Exterior
Parking Features Private
Garage Spaces 4.0
Pool None
Lot Frontage 30.02
Lot Depth 109.91
Total Parking Spaces 4
Read Less Info
Want to know what your home might be worth? Contact us for a FREE valuation!

Our team is ready to help you sell your home for the highest possible price ASAP




