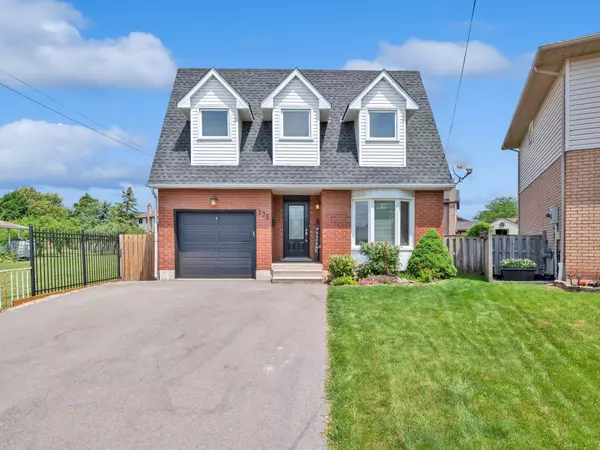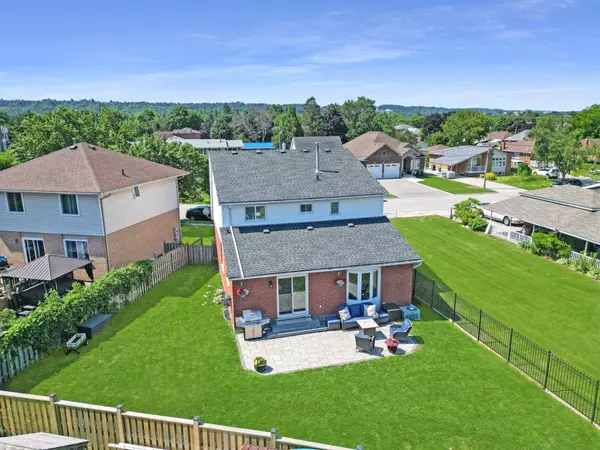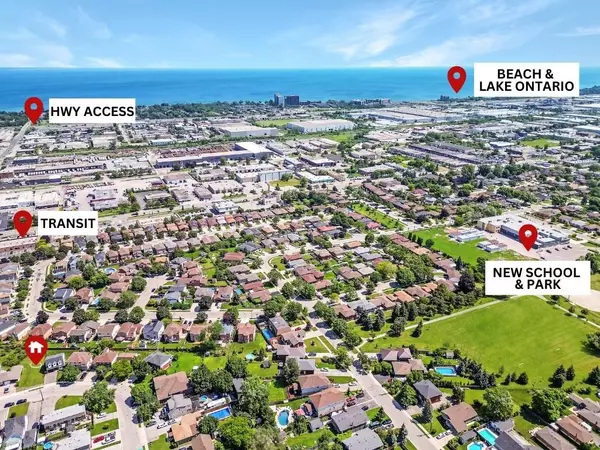For more information regarding the value of a property, please contact us for a free consultation.
Key Details
Sold Price $880,000
Property Type Single Family Home
Sub Type Detached
Listing Status Sold
Purchase Type For Sale
Approx. Sqft 1500-2000
MLS Listing ID X6663732
Sold Date 10/26/23
Style 2-Storey
Bedrooms 3
Annual Tax Amount $4,454
Tax Year 2023
Property Description
WELCOME HOME! Nestled on an oversized irreg. pie-shape lot (approx 74' wide at rear) w/ a sprawling backyard in a fantastic location, this desirable Cape Cod style home is sure to impress! Offering a deceivingly spacious floorplan w/ approx 2400 sq ft of finished living space, modern large principle rooms including a separate dining room & living room, large E/I kitchen overlooking the family room w/ cozy gas fireplace, 2pc bath & main floor laundry. The upper bdrm level features 3 large bdrms w/ a large primary retreat featuring 2 closets & Ensuite-Privilege to spa-like 4-pc bath w/ modern soaker tub & sep shower. The fully finished basement (2018) is sure to please w/ modern tones, a true home theater w/ projector, screen, surround sound speakers & audio receiver PLUS a large modern bar, 3-pc bath, and a storage room! Huge backyard w/ space to entertain! Steps to public transit, mins to NEW Eastdale School & Park, Centennial Go Station, hwy access, Marina, Confederation Beach & Park!
Location
Province ON
County Hamilton
Community Stoney Creek
Area Hamilton
Region Stoney Creek
City Region Stoney Creek
Rooms
Family Room Yes
Basement Full, Finished
Kitchen 1
Interior
Cooling Central Air
Exterior
Parking Features Private Double
Garage Spaces 3.0
Pool None
Lot Frontage 27.0
Lot Depth 107.9
Total Parking Spaces 3
Read Less Info
Want to know what your home might be worth? Contact us for a FREE valuation!

Our team is ready to help you sell your home for the highest possible price ASAP




