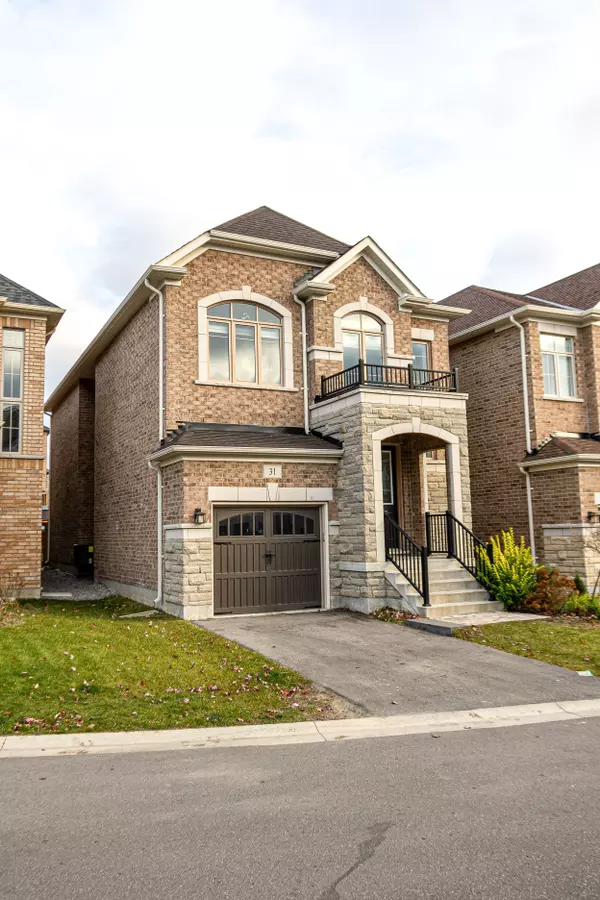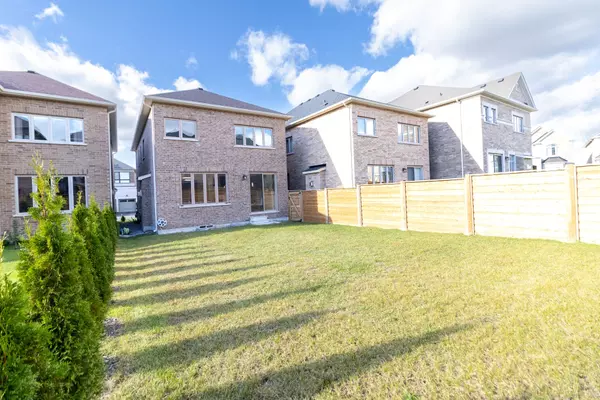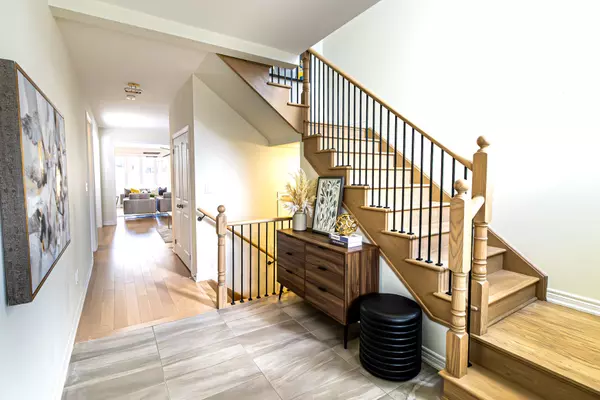REQUEST A TOUR If you would like to see this home without being there in person, select the "Virtual Tour" option and your agent will contact you to discuss available opportunities.
In-PersonVirtual Tour
$1,488,000
Est. payment /mo
4 Beds
3 Baths
UPDATED:
01/16/2025 11:07 PM
Key Details
Property Type Single Family Home
Sub Type Detached
Listing Status Active
Purchase Type For Sale
Approx. Sqft 2000-2500
MLS Listing ID N11928026
Style 2-Storey
Bedrooms 4
Annual Tax Amount $7,537
Tax Year 2024
Property Description
Nestled in Auroras prestigious Woodhaven community, this stunning detached home offers modern living in a tranquil setting. Impeccably maintained, it features the largest single-garage layout in the subdivision. Step inside to discover 9-foot smooth ceilings, upgraded lighting, and freshly painted interiors. The kitchen, overlooking the backyard, is a chefs dream with stainless steel appliances, quartz countertops, an island, and ample pantry space. Freshly fully painted. Upstairs, find four spacious bedrooms and an office area. The primary suite boasts a walk-in closet and a spa-like ensuite with a frameless glass shower and freestanding tub. A second-floor laundry room adds convenience. Situated in a quiet neighborhood with easy access to transit, highways, top-rated schools, parks, and more, this home perfectly balances nature and city life.
Location
Province ON
County York
Community Aurora Estates
Area York
Region Aurora Estates
City Region Aurora Estates
Rooms
Family Room Yes
Basement Full, Unfinished
Kitchen 0
Interior
Interior Features Auto Garage Door Remote
Cooling Central Air
Fireplace Yes
Heat Source Gas
Exterior
Parking Features Private
Garage Spaces 1.0
Pool None
Roof Type Asphalt Shingle
Lot Depth 130.64
Total Parking Spaces 2
Building
Foundation Concrete
Read Less Info
Listed by RIGHT AT HOME REALTY




