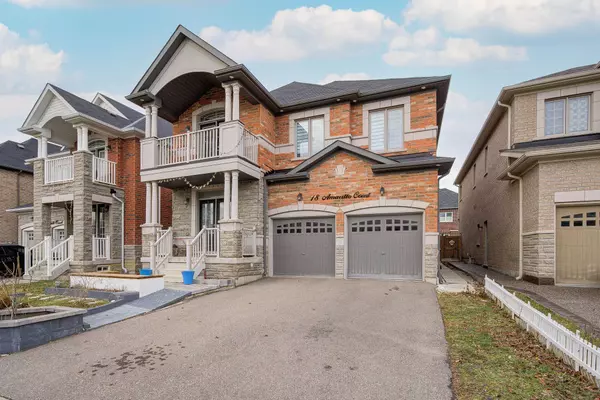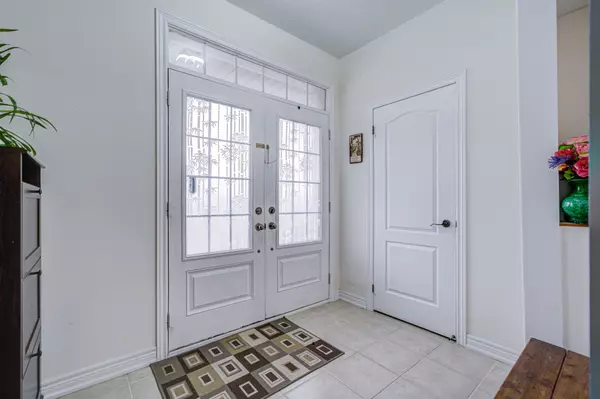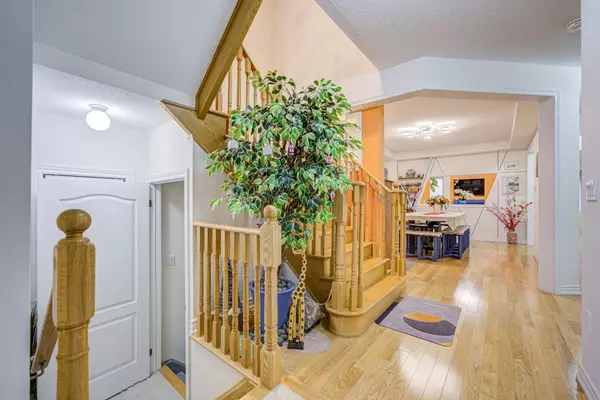REQUEST A TOUR If you would like to see this home without being there in person, select the "Virtual Tour" option and your agent will contact you to discuss available opportunities.
In-PersonVirtual Tour
$1,780,000
Est. payment /mo
6 Beds
5 Baths
UPDATED:
01/05/2025 04:20 AM
Key Details
Property Type Single Family Home
Sub Type Detached
Listing Status Active
Purchase Type For Sale
MLS Listing ID W11906521
Style 2-Storey
Bedrooms 6
Annual Tax Amount $9,120
Tax Year 2024
Property Description
A must -see stunning spacious detached home nestled in the prestigious community credit valley , The Home Features Approx 3300 Square feet above grade, 40x100 ft lot, 9 ft ceiling on the main floor, 4 spacious bedroom suites and a bedroom with a balcony on the 2nd floor , Hardwood flooring throughout the main and 2nd floor, One bedroom in the main floor w/ 3 Pcs bathroom. Custom renovations abound throughout the home, the garden backyard with a large wood patio, floating wall mount shelves in the dining area, upgraded kitchen and washroom counter tops, upgraded kitchen flooring, extra closets, pot lights, office room and more. Separate side entrance, Two stairs to the upgraded 9 ft Ceiling basement. Convenient location, minutes walk to school, Shopping Mall and park.
Location
Province ON
County Peel
Community Credit Valley
Area Peel
Region Credit Valley
City Region Credit Valley
Rooms
Family Room Yes
Basement Separate Entrance, Partially Finished
Kitchen 1
Interior
Interior Features Other
Cooling Central Air
Fireplace Yes
Heat Source Gas
Exterior
Parking Features Available, Private
Garage Spaces 4.0
Pool None
Waterfront Description None
Roof Type Asphalt Shingle
Lot Depth 103.59
Total Parking Spaces 6
Building
Foundation Concrete
Read Less Info
Listed by HOMELIFE NEW WORLD REALTY INC.




