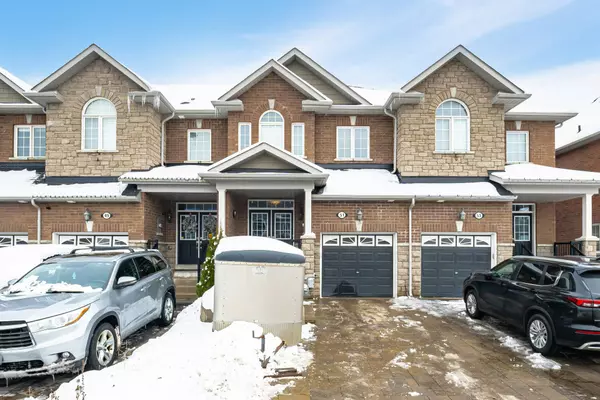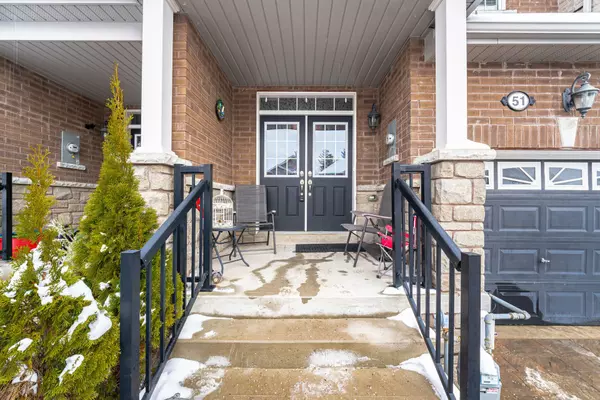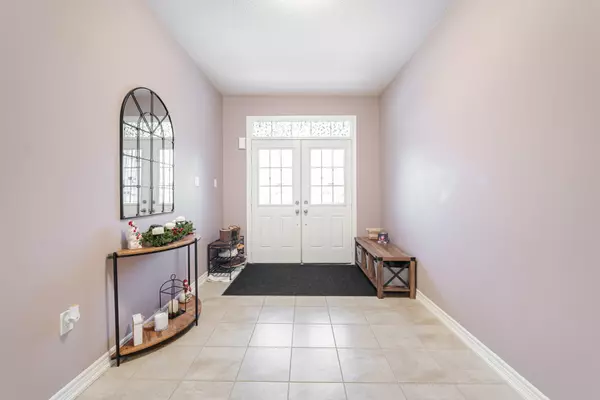REQUEST A TOUR If you would like to see this home without being there in person, select the "Virtual Tour" option and your agent will contact you to discuss available opportunities.
In-PersonVirtual Tour
$799,000
Est. payment /mo
3 Beds
3 Baths
UPDATED:
01/20/2025 05:26 PM
Key Details
Property Type Townhouse
Sub Type Att/Row/Townhouse
Listing Status Active
Purchase Type For Sale
MLS Listing ID N11902549
Style 2-Storey
Bedrooms 3
Annual Tax Amount $4,142
Tax Year 2024
Property Description
Welcome to 51 Prosser Crescent, Georgina Nestled in a charming and family-friendly neighborhood in Georgina, 51 Prosser Crescent presents the perfect blend of modern convenience and cozy living. This stunning 3-bedroom, 2-storey townhouse offers an impressive layout that is ideal for families, professionals, or anyone seeking comfort and functionality in a vibrant community. As you step inside, you are greeted by a warm and inviting atmosphere. The main level boasts an open-concept design, seamlessly blending the living, dining, and kitchen areas to create a cohesive space perfect for entertaining and everyday living. The kitchen is truly the heart of this home. Designed with the modern family in mind, it features stainless steel appliances, including a refrigerator, oven, microwave, and dishwasher, ensuring you have all the tools needed to prepare delicious meals. The expansive breakfast bar adds a practical and stylish touch. Rich cabinetry provides ample storage space. The living area is bathed in natural light, thanks to large windows that overlook the backyard. A gas fireplace serves as a focal point. The open layout ensures seamless interaction. Sliding glass doors lead directly to the backyard, extending the living space outdoors and making it easy to enjoy the fresh air. Upstairs, you will find three generously sized bedrooms, each thoughtfully designed to provide comfort and tranquility. The finished basement is a versatile addition to this home, offering endless possibilities to suit your needs. The backyard is a private oasis, accessible directly from the living area.
Location
Province ON
County York
Community Sutton & Jackson'S Point
Area York
Region Sutton & Jackson's Point
City Region Sutton & Jackson's Point
Rooms
Family Room No
Basement Full
Kitchen 1
Interior
Interior Features None
Heating Yes
Cooling Central Air
Fireplace Yes
Heat Source Gas
Exterior
Parking Features Private
Garage Spaces 3.0
Pool None
Roof Type Unknown
Lot Depth 99.41
Total Parking Spaces 4
Building
Foundation Unknown
Read Less Info
Listed by ROYAL LEPAGE PREMIUM ONE REALTY




