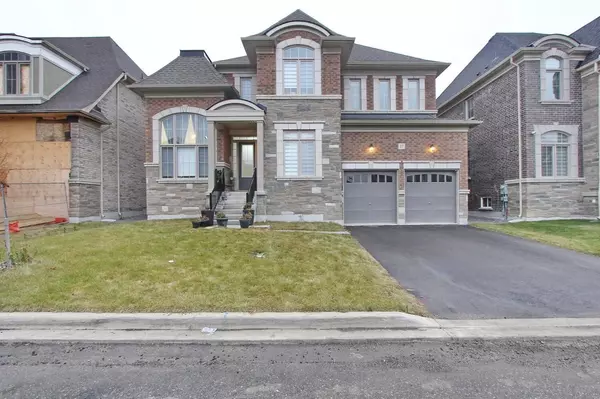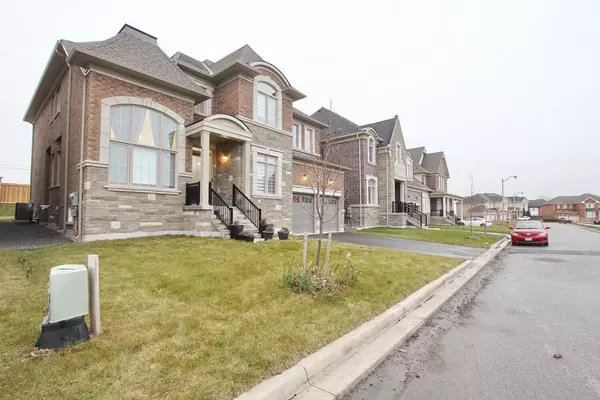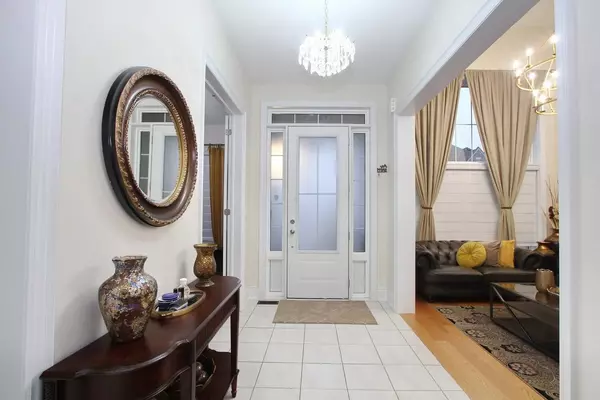REQUEST A TOUR If you would like to see this home without being there in person, select the "Virtual Tour" option and your agent will contact you to discuss available opportunities.
In-PersonVirtual Tour
$2,398,000
Est. payment /mo
4 Beds
4 Baths
UPDATED:
12/20/2024 10:34 PM
Key Details
Property Type Single Family Home
Sub Type Detached
Listing Status Active
Purchase Type For Sale
Approx. Sqft 3500-5000
MLS Listing ID W11899103
Style 2-Storey
Bedrooms 4
Annual Tax Amount $8,526
Tax Year 2024
Property Description
Absolutely Stunning Less than a Year Old! Premium 57Ft Wide lot! 3 Garage (Tandem). Over 4000sq ft Above Grade! Quality Upgrades! Double High Ceilings! Beautiful 4 Bedroom & 4 Bath Detached Home In the Sought-After Luxury Multi-Million Dollar Estate Home Neighborhood - Vales Of Castlemore. Main Floor Office. 10 Ft Ceiling On Main Floor And 9 Ft On Second & Basement. Brick and Stone Exterior. Upgraded Kitchen & Bathrooms, Quartz Counter Tops, Open Concept Layout, Built In Appliances, Smooth Ceilings, Main Floor Laundry
Location
Province ON
County Peel
Community Vales Of Castlemore
Area Peel
Region Vales of Castlemore
City Region Vales of Castlemore
Rooms
Family Room Yes
Basement Unfinished
Kitchen 1
Interior
Interior Features None
Cooling Central Air
Fireplace Yes
Heat Source Gas
Exterior
Parking Features Private
Garage Spaces 4.0
Pool None
Roof Type Not Applicable
Lot Depth 113.0
Total Parking Spaces 7
Building
Unit Features Park
Foundation Not Applicable
Read Less Info
Listed by CITYSCAPE REAL ESTATE LTD.




