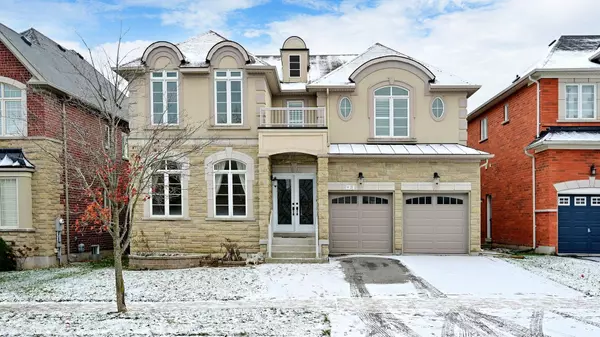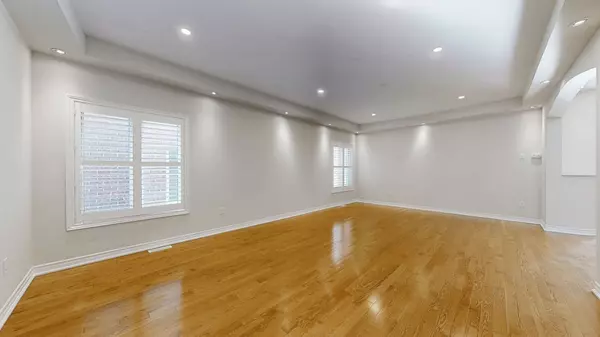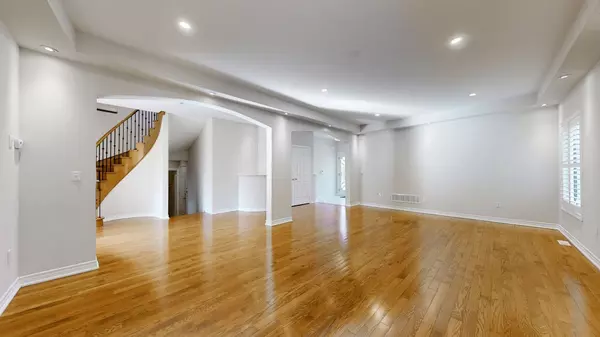REQUEST A TOUR If you would like to see this home without being there in person, select the "Virtual Tour" option and your agent will contact you to discuss available opportunities.
In-PersonVirtual Tour
$2,299,000
Est. payment /mo
4 Beds
5 Baths
UPDATED:
12/17/2024 10:36 PM
Key Details
Property Type Single Family Home
Sub Type Detached
Listing Status Active
Purchase Type For Sale
MLS Listing ID N11894914
Style 2-Storey
Bedrooms 4
Tax Year 2024
Property Description
Stunning Royal Cliff "Empress" With Professionally Finished W/O Basement. Backing To Serene Nature Conservation In Prime Aurora, Full Of Natural Lights. Gleaming Hardwood Floors. Fresh Paint Main & 2nd, New Engineered Hardwood Floors on 2nd Level Bedrooms. Spacious Living Space & Principle Rooms. Wrought Iron Pickets, Extended Kitchen with Granite Countertop, Centre Island and Breakfast Area. Finished W/O Basement W/Stone Wall, Fireplace & Kitchen. Ideal For Entertainment Or In-Law Potential. A Special Place To Call Home. Close To Shopping, 404, Schools (Rick Hansen PS, Dr. G.W. Williams SS, St. Andrew's College, St. Anne's School, Pickering College)
Location
Province ON
County York
Community Bayview Northeast
Area York
Region Bayview Northeast
City Region Bayview Northeast
Rooms
Family Room Yes
Basement Finished with Walk-Out
Kitchen 2
Separate Den/Office 1
Interior
Interior Features Central Vacuum
Cooling Central Air
Fireplace Yes
Heat Source Gas
Exterior
Parking Features Private
Garage Spaces 2.0
Pool None
Roof Type Shingles
Lot Depth 115.0
Total Parking Spaces 4
Building
Foundation Concrete
Read Less Info
Listed by RE/MAX REALTRON REALTY INC.




