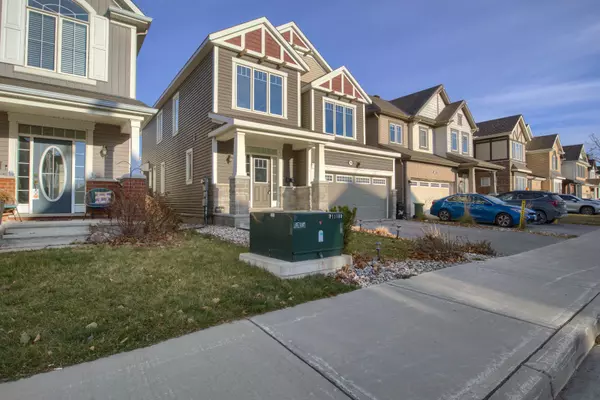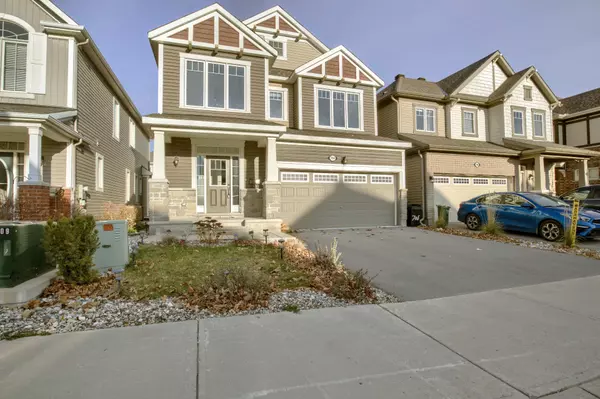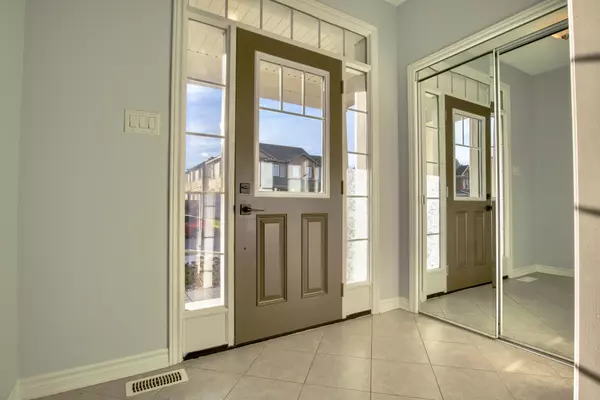REQUEST A TOUR If you would like to see this home without being there in person, select the "Virtual Tour" option and your advisor will contact you to discuss available opportunities.
In-PersonVirtual Tour
$2,900
Est. payment /mo
4 Beds
3 Baths
UPDATED:
12/10/2024 03:11 PM
Key Details
Property Type Single Family Home
Sub Type Detached
Listing Status Active
Purchase Type For Lease
Approx. Sqft 2500-3000
MLS Listing ID X11887658
Style 2-Storey
Bedrooms 4
Property Description
Welcome to the Sycamore model by Mattamy! This Half Moon Bay home is boasting 4 bedrooms, 2.5 bathrooms, and a plethora of upgrades. As you step inside, you'll be greeted by the airy main-level ambiance, complete with soaring 9-foot ceilings. The inviting great room features a cozy gas fireplace,perfect for relaxing evenings. The dining room seamlessly flows into a chic kitchen equipped with stainless steel appliances, quartz counters, an island with seating, and a full walk-in pantry. The adjacent eating area leads out to a fenced backyard, ideal for enjoying the sunshine. Upstairs, you'll find a spacious primary suite with a luxurious 5-piece ensuite and walk-in closet. Three additional ample bedrooms await, two of which boast walk-in closets. Two bedrooms share a modernized bathroom, making mornings a breeze. The second-floor laundry room is conveniently located where it makes the most sense.
Location
Province ON
County Ottawa
Community 7711 - Barrhaven - Half Moon Bay
Area Ottawa
Region 7711 - Barrhaven - Half Moon Bay
City Region 7711 - Barrhaven - Half Moon Bay
Rooms
Family Room Yes
Basement Unfinished
Kitchen 1
Interior
Interior Features Auto Garage Door Remote
Cooling Central Air
Fireplace Yes
Heat Source Gas
Exterior
Parking Features Private Double
Garage Spaces 2.0
Pool None
Waterfront Description None
Roof Type Asphalt Shingle
Lot Depth 88.58
Total Parking Spaces 4
Building
Foundation Poured Concrete
Read Less Info
Listed by ROYAL LEPAGE TEAM REALTY




