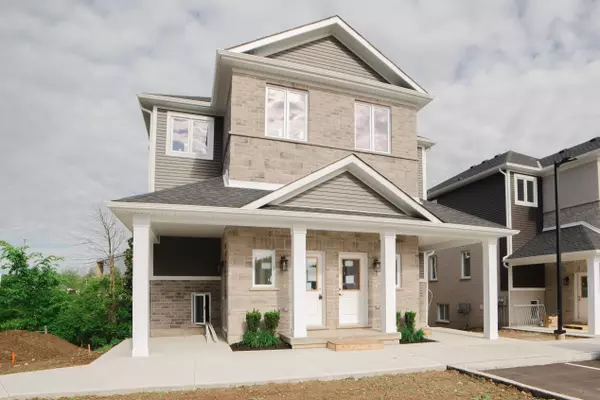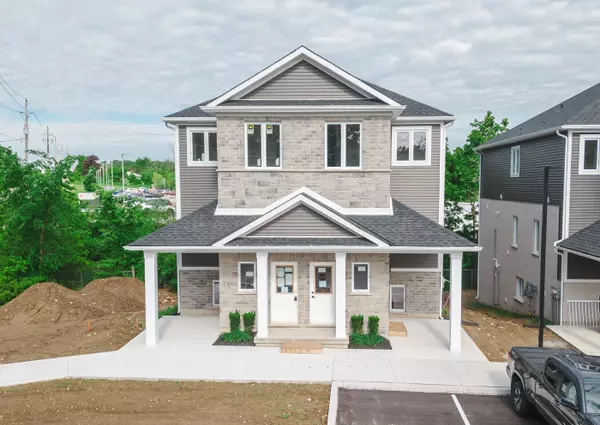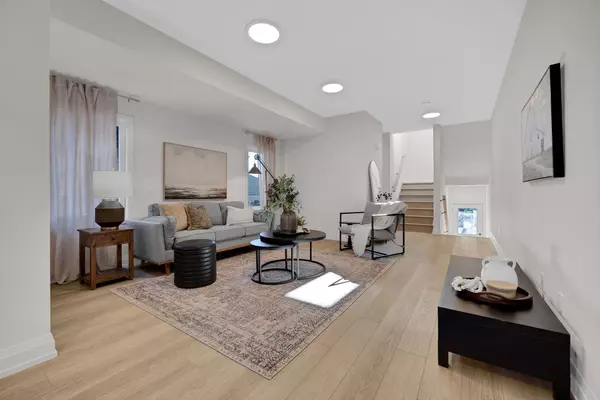REQUEST A TOUR If you would like to see this home without being there in person, select the "Virtual Tour" option and your agent will contact you to discuss available opportunities.
In-PersonVirtual Tour
$629,900
Est. payment /mo
3 Beds
3 Baths
UPDATED:
01/09/2025 08:57 PM
Key Details
Property Type Condo
Sub Type Condo Townhouse
Listing Status Active
Purchase Type For Sale
Approx. Sqft 1600-1799
MLS Listing ID X10430406
Style Stacked Townhouse
Bedrooms 3
HOA Fees $315
Tax Year 2024
Property Description
Welcome to Creekside Trail - come and experience the charm of 204-800 Myers Rd, Cambridge! This unique stacked semi beckons you with its cozy embrace and modern allure. Boasting three bedrooms and two and a half bathrooms, it's a space designed to cater to your every need. Step inside, and you'll be greeted by luxury water-resistant vinyl flooring throughout, that not only adds a touch of sophistication but also ensures durability for your everyday life. The sleek modern finishes throughout the home elevate its aesthetic appeal, creating an atmosphere that's both inviting and chic. The open concept main floor features a bright living room, 2 piece bathroom, and modern kitchen with stainless steel appliances, quartz countertops, two toned cabinetry and a spacious dinette area. Sliding patio doors lead out to the wood deck for outdoor entertaining/dining. Moving upstairs you will find a primary bedroom with 3 piece ensuite, dual closets and sliding glass doors to a Juliette balcony. Two additional bedrooms with large windows and a 4 piece bath complete the second floor. Just a short distance away from schools for the kids, shopping center's for your daily needs, and scenic trails for those leisurely walks. It's the perfect blend of urban convenience and suburban tranquility. Don't miss out on the opportunity to make this stacked semi your own schedule a viewing today! Noteworthy Incentives: No Development Charges, Low Deposit Structure ($20,000 total), Parking Included, No Water Heater Rental, Kitchen Appliances Included, Up to $20,000 of Upgrades included. Please note: Photos are of the model suite.
Location
Province ON
County Waterloo
Area Waterloo
Rooms
Family Room No
Basement None
Kitchen 1
Interior
Interior Features Other
Cooling Central Air
Fireplace No
Heat Source Gas
Exterior
Parking Features Surface
Garage Spaces 1.0
Roof Type Asphalt Shingle
Exposure East
Total Parking Spaces 1
Building
Unit Features Greenbelt/Conservation,Park,Public Transit,School
Foundation Concrete
Locker None
Others
Pets Allowed Restricted
Read Less Info
Listed by CORCORAN HORIZON REALTY




