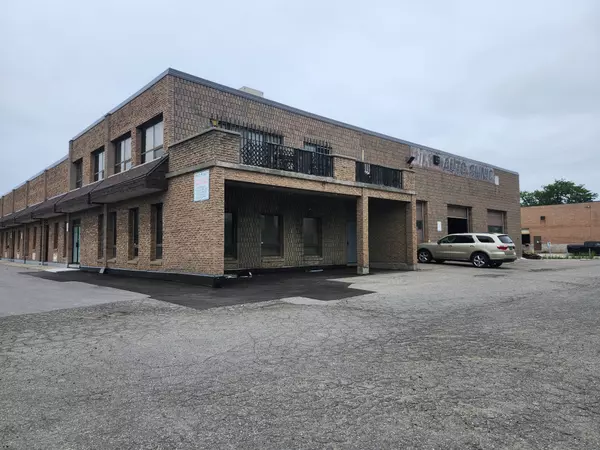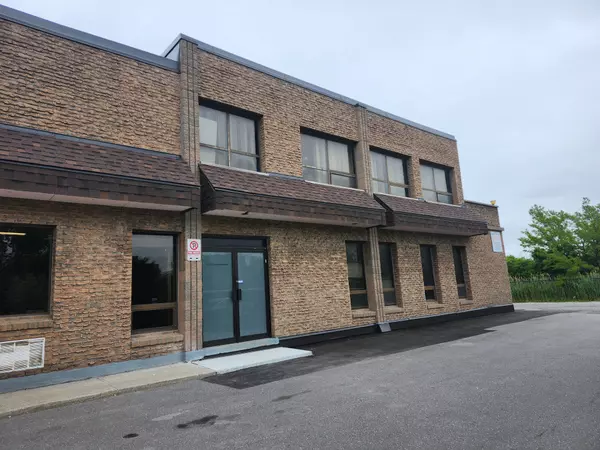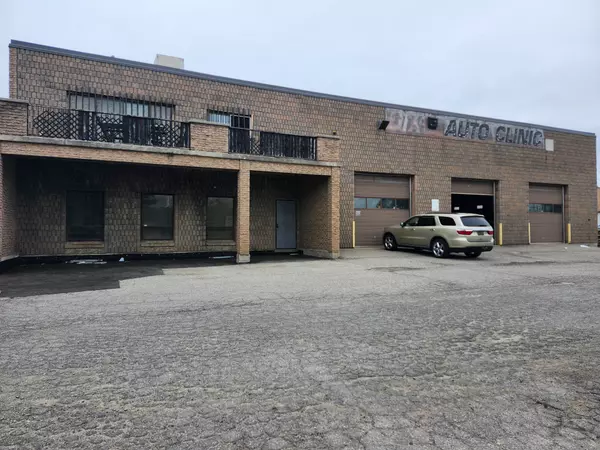REQUEST A TOUR If you would like to see this home without being there in person, select the "Virtual Tour" option and your agent will contact you to discuss available opportunities.
In-PersonVirtual Tour
$2,349,000
Est. payment /mo
6,600 SqFt
UPDATED:
12/24/2024 03:07 PM
Key Details
Property Type Commercial
Sub Type Commercial Retail
Listing Status Pending
Purchase Type For Sale
Square Footage 6,600 sqft
Price per Sqft $355
MLS Listing ID W10428693
Annual Tax Amount $18,560
Tax Year 2023
Property Description
SEE SCHEDULE A FOR ADDITIONAL INFORMATION. 3 UNIT CONDOMINIUM WITH SECOND FLOOR OFFICE MAIN FLOOR SHOP AREA, OFFICEAND BASEMENT. APPROXIMATELY 2,800 SQ.FT OF AUTOMOTIVE SPACE INCLUDING 3 HOIST, 20 FT CEILINGS 3 OVERSISED DRIVE IN DOORSAND 1 TRUCK LEVEL DOOR. SURFACE PARKING FOR 12 VEHICLES. M1 ZONING ALLOWS AUTO REPAIR NO BODY SHOPS. CURRENT AUTO REPAIR SHOP. PROPERTY IS BEING SOLD ON "AS-IS" "WHERE-IS" BASIS WITH NO WARRANTY AS TO WORKING CONDITIONS OF THECHATTELS FIXTURES OR EQUIPMENT. EXCELLENT LOCATION ONLY 5 MINUTES TO BRAMALEA GO STATION. CLOSE PROXIMITY TOHIGHWAY 410, 407 AND 401. BUYER OR BUYER'S AGENT TO VERIFY ALL INFORMATION. The total building size is approximately 6,600 sq. Ft., with 1,200 Sq. Ft. main floor showroom, 2,800 Sq. Ft Shop area,1,000 Sq. Ft. Basement, 1,400 Sq. Ft second storey office and 200 Sq. Ft. Entrance and stairwell. The buyer or the buyers agent to verify all sizes and measurements.
Location
Province ON
County Peel
Community Steeles Industrial
Area Peel
Region Steeles Industrial
City Region Steeles Industrial
Interior
Cooling Partial
Exterior
Garage Spaces 12.0
Utilities Available Yes
Others
Security Features Yes
Read Less Info
Listed by RE/MAX REALTY SERVICES INC.




