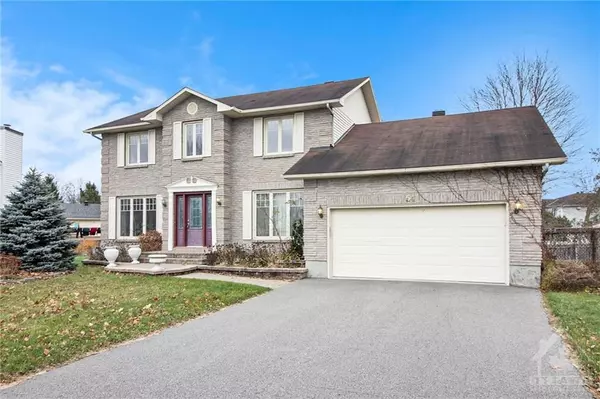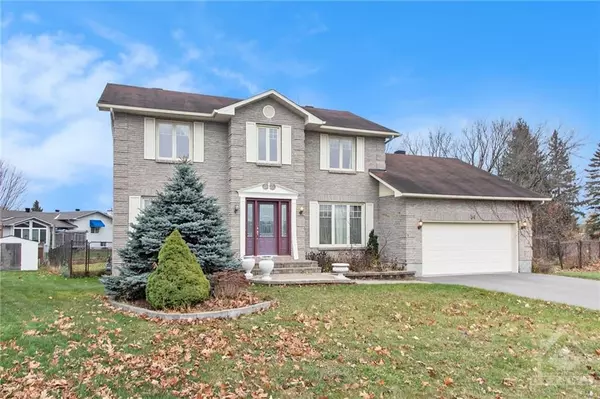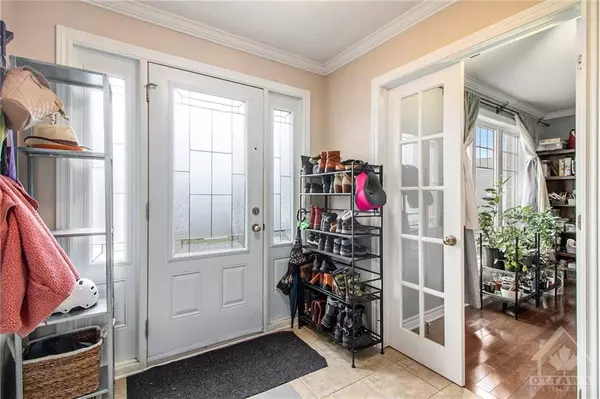REQUEST A TOUR If you would like to see this home without being there in person, select the "Virtual Tour" option and your advisor will contact you to discuss available opportunities.
In-PersonVirtual Tour
$724,900
Est. payment /mo
3 Beds
3 Baths
UPDATED:
12/14/2024 01:40 AM
Key Details
Property Type Single Family Home
Sub Type Detached
Listing Status Active
Purchase Type For Sale
MLS Listing ID X10423103
Style 2-Storey
Bedrooms 3
Annual Tax Amount $4,960
Tax Year 2024
Property Description
Flooring: Tile, Welcome to this stunning 2-storey, all-brick home on a premium pie-shaped lot! This impressive residence offers both style and space, beginning with a grand main floor that includes an inviting office/den, a spacious living room, a powder room, a formal dining room, and a beautiful kitchen complete with custom cabinetry, granite countertops, and stainless-steel appliances. The kitchen flows seamlessly into an additional eating area and a cozy family room—perfect for gatherings! Upstairs, you'll find three generous bedrooms and two full bathrooms, including a luxurious primary suite with a 5-piece ensuite and a spacious walk-in closet. Step outside to a backyard oasis featuring a large deck, an above-ground pool, and a fenced yard—ideal for relaxation and entertaining. Don't miss out on the perfect blend of elegance, comfort, and functionality in this exceptional home!, Flooring: Hardwood, Flooring: Ceramic
Location
Province ON
County Prescott And Russell
Community 602 - Embrun
Area Prescott And Russell
Region 602 - Embrun
City Region 602 - Embrun
Rooms
Family Room Yes
Basement Full, Partially Finished
Kitchen 1
Interior
Interior Features Water Heater Owned
Cooling Central Air
Fireplace Yes
Heat Source Gas
Exterior
Parking Features Inside Entry
Garage Spaces 6.0
Pool None
Roof Type Unknown
Lot Depth 140.97
Total Parking Spaces 8
Building
Foundation Concrete
Others
Security Features Unknown
Read Less Info
Listed by ROYAL LEPAGE PERFORMANCE REALTY




