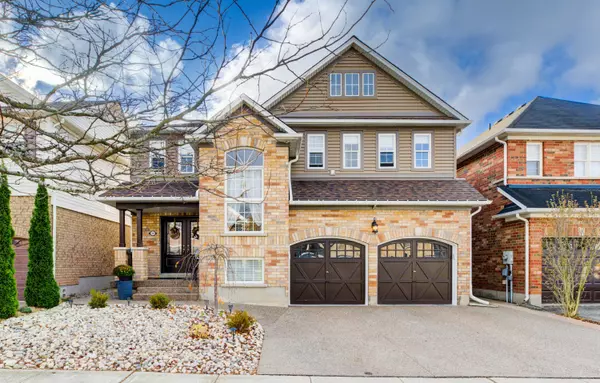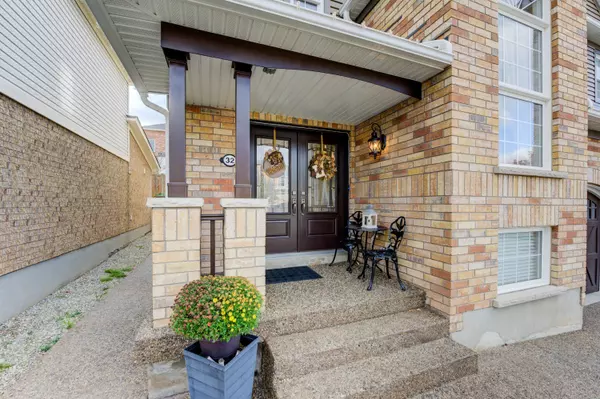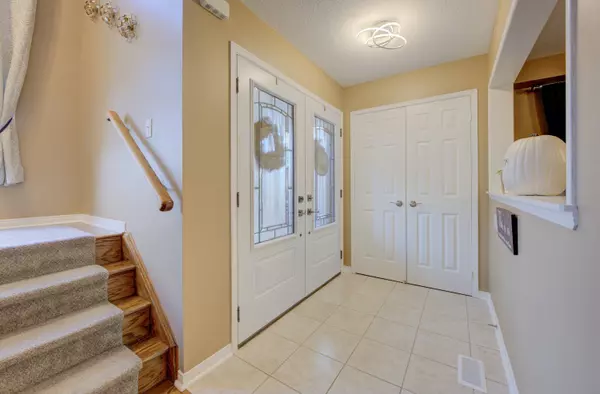REQUEST A TOUR If you would like to see this home without being there in person, select the "Virtual Tour" option and your agent will contact you to discuss available opportunities.
In-PersonVirtual Tour
$1,100,000
Est. payment /mo
6 Beds
4 Baths
UPDATED:
01/08/2025 04:29 PM
Key Details
Property Type Single Family Home
Sub Type Detached
Listing Status Active
Purchase Type For Sale
MLS Listing ID X10421215
Style 2-Storey
Bedrooms 6
Annual Tax Amount $6,326
Tax Year 2024
Property Description
This meticulously maintained 5+1 bedroom White Oak model home is designed for large or multi-generational families. The custom kitchen features premium appliances, elegant countertops, a spacious island with an extended eating bar, and abundant cabinetryperfect for cooking and entertaining. The expansive formal living and dining rooms provide an impressive setting for gatherings, while the cozy family room with a gas fireplace offers a warm retreat. Upgraded hardwood and ceramic tile flow throughout the main floor, adding sophistication to the space. Upstairs, the master suite boasts a walk-in closet and a luxurious ensuite with a soaker tub and separate shower, while four additional spacious bedrooms, a 4-piece bathroom, and a convenient laundry room complete the second floor. The fully finished basement offers even more living space, including a bedroom, a 3-piece bathroom, and a large rec room with a wet bar, games area, and fireplace. With all five bedrooms located on the second floor, this home is a rare find, offering the perfect combination of style, comfort, and exceptional space.
Location
Province ON
County Waterloo
Area Waterloo
Rooms
Family Room Yes
Basement Finished
Kitchen 1
Interior
Interior Features Built-In Oven, Water Heater, Storage
Cooling Central Air
Fireplace Yes
Heat Source Gas
Exterior
Parking Features Available
Garage Spaces 2.0
Pool None
Roof Type Asphalt Rolled
Lot Depth 98.43
Total Parking Spaces 4
Building
Foundation Poured Concrete
Read Less Info
Listed by SEARCH REALTY




