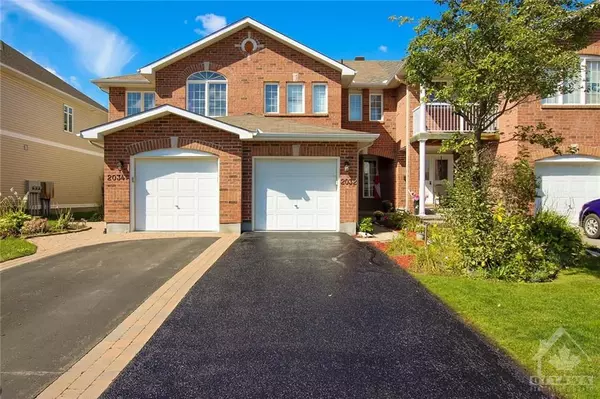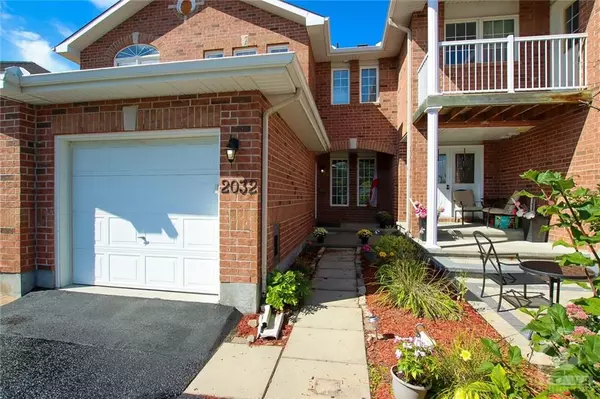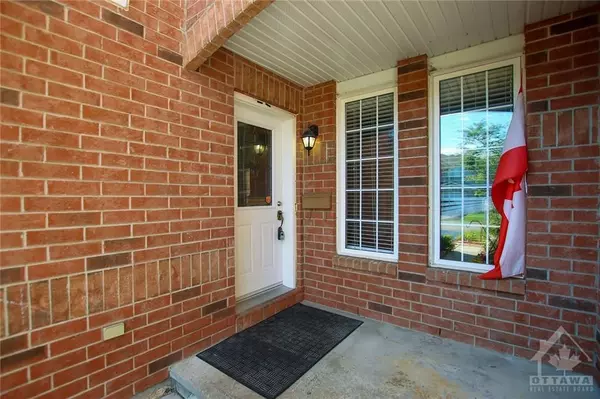REQUEST A TOUR If you would like to see this home without being there in person, select the "Virtual Tour" option and your agent will contact you to discuss available opportunities.
In-PersonVirtual Tour
$559,000
Est. payment /mo
3 Beds
3 Baths
UPDATED:
11/12/2024 03:03 AM
Key Details
Property Type Townhouse
Sub Type Att/Row/Townhouse
Listing Status Active
Purchase Type For Sale
MLS Listing ID X10418864
Style 2-Storey
Bedrooms 3
Annual Tax Amount $3,527
Tax Year 2021
Property Description
Flooring: Tile, Flooring: Hardwood, BEAUTIFUL home located in a quiet, family friendly neighbourhood! Close to parks, trails & an fun waterpark that kids will enjoy. Bright, open concept layout entering into the home with lots of natural light. Gorgeous hardwood floors on the main floor. Spacious kitchen with many cupboard/counter space, breakfast bar & eating area. All generously sized bedrooms. Master bed room has a walk-in closet & full ensuite bathroom with a stand-up shower. Large fully finished basement with recroom, and playroom. Laundry & storage rooms are also in the lower level. Large deck & multiple flower boxes in the backyard, great for gardening. You don't want to miss out! 24 hour irrevocable on all offers., Flooring: Carpet Wall To Wall
Location
Province ON
County Ottawa
Zoning Residential
Rooms
Family Room Yes
Basement Full, Finished
Interior
Interior Features Water Heater Owned
Cooling Central Air
Inclusions Stove, Dryer, Washer, Refrigerator, Dishwasher, Hood Fan
Exterior
Exterior Feature Deck
Parking Features Inside Entry
Garage Spaces 3.0
Pool None
Roof Type Asphalt Shingle
Total Parking Spaces 3
Building
Foundation Concrete
Others
Security Features Unknown
Pets Allowed Unknown
Read Less Info
Listed by RE/MAX AFFILIATES REALTY LTD.




