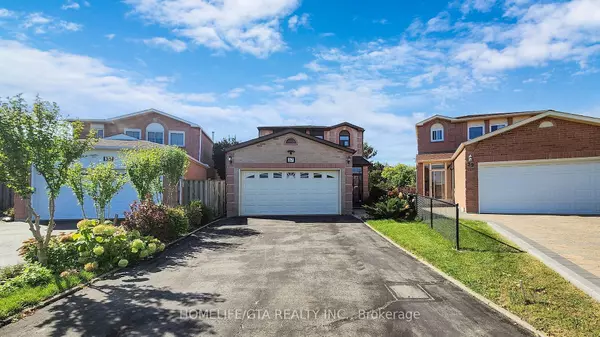REQUEST A TOUR If you would like to see this home without being there in person, select the "Virtual Tour" option and your agent will contact you to discuss available opportunities.
In-PersonVirtual Tour

$1,399,000
Est. payment /mo
4 Beds
4 Baths
UPDATED:
11/13/2024 08:48 PM
Key Details
Property Type Single Family Home
Sub Type Detached
Listing Status Active
Purchase Type For Sale
MLS Listing ID E10415345
Style 2-Storey
Bedrooms 4
Annual Tax Amount $6,201
Tax Year 2024
Property Description
Stunning 4 Bedroom, 4 Washroom, 2 Car Garage Detached Home With Professionally Done Basement Apartment Separate Entrance. Completely Renovated $$$ Spent Total Renovations In 2024 New Roof Shingles, All Floorings, Freshly Painted Neutral Colour, Lots Of Pot Lights, Oak Semi Circle Staircase And So On. Most Sought After Location, Quite Street Bordering City Of Markham. Garden Lovers Home Lots Of Mature Fruit Trees & Shrubs Single Gate Access To Brimley Rd At The Back Door. Easy Access To A Wealth OF Amenities Schools, Shopping Malls, Dinning Options, Public Transit, Church, Temple, Mosque, Recreational Facilities & Milliken Park With Convenient Proximity To Hwy 401, 404 & 407. Reasonably Price Just Move In, New Fridge, Stove & Dishwasher In The Main Floor. Potential Income Of $30,000 From Basement Apartment. No Walk Way On The Street.
Location
Province ON
County Toronto
Area Milliken
Rooms
Family Room Yes
Basement Apartment, Separate Entrance
Kitchen 2
Separate Den/Office 2
Interior
Interior Features None
Cooling Central Air
Fireplace Yes
Heat Source Gas
Exterior
Garage Private Double
Garage Spaces 4.0
Pool None
Waterfront No
Roof Type Shingles
Parking Type Attached
Total Parking Spaces 6
Building
Unit Features Fenced Yard,Hospital,Park,Public Transit,Rec./Commun.Centre,School
Foundation Unknown
Read Less Info
Listed by HOMELIFE/GTA REALTY INC.
GET MORE INFORMATION





