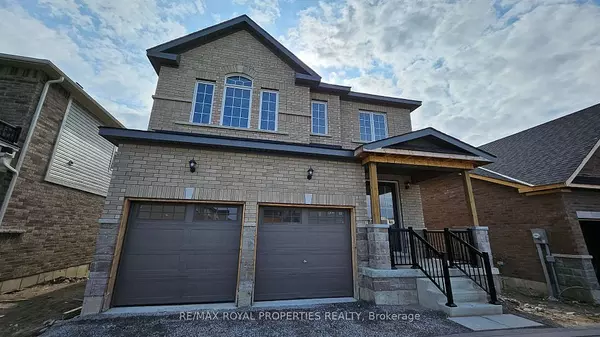REQUEST A TOUR If you would like to see this home without being there in person, select the "Virtual Tour" option and your agent will contact you to discuss available opportunities.
In-PersonVirtual Tour

$3,600
4 Beds
4 Baths
UPDATED:
11/05/2024 08:55 PM
Key Details
Property Type Single Family Home
Sub Type Detached
Listing Status Active
Purchase Type For Rent
Approx. Sqft 2500-3000
MLS Listing ID X10408934
Style 2-Storey
Bedrooms 4
Property Description
One Year New, charming layout detached house with a double garage and double door entrance, nestled on a premium ravine lot. This elegant residence offers 4 bedrooms and 4 washrooms available for lease. The interior features upgraded kitchen cabinets, a quartz countertop, a breakfast bar, and brand-new stainless steel appliances. With a 9-foot ceiling, each bedroom has its own bathroom with an upgraded broadloom. The master bedroom includes a walk-in closet, double sink, and a luxurious 5-piece ensuite, while two additional bedrooms feature a 3-piece ensuite. Other highlights include a second-floor laundry, a spacious open living and dining room with a gas fireplace, upgraded flooring, and an entrance from the garage. Step out to the deck and enjoy the scenic view. This property is situated in the safe and peaceful West End of Peterborough, a new neighborhood just 10 minutes from Trent University. It offers excellent access to major highways (Hwy 7, Hwy 115, and 407 Toll)
Location
Province ON
County Peterborough
Area Rural Smith-Ennismore-Lakefield
Rooms
Family Room Yes
Basement None
Kitchen 1
Interior
Interior Features None
Cooling Central Air
Fireplace Yes
Heat Source Gas
Exterior
Garage Private Double
Garage Spaces 2.0
Pool None
Waterfront No
Roof Type Asphalt Shingle
Parking Type Built-In
Total Parking Spaces 4
Building
Unit Features Clear View,Greenbelt/Conservation,Hospital
Foundation Concrete
Read Less Info
Listed by RE/MAX ROYAL PROPERTIES REALTY
GET MORE INFORMATION





