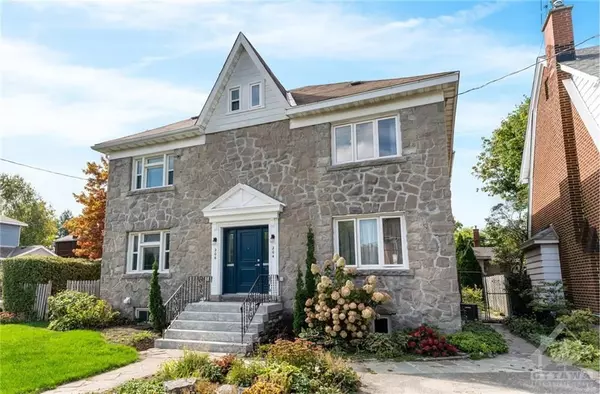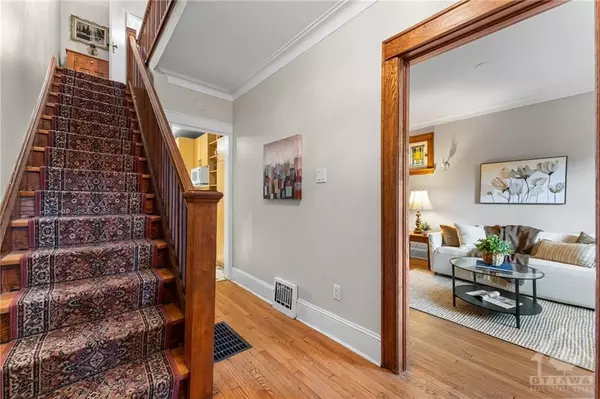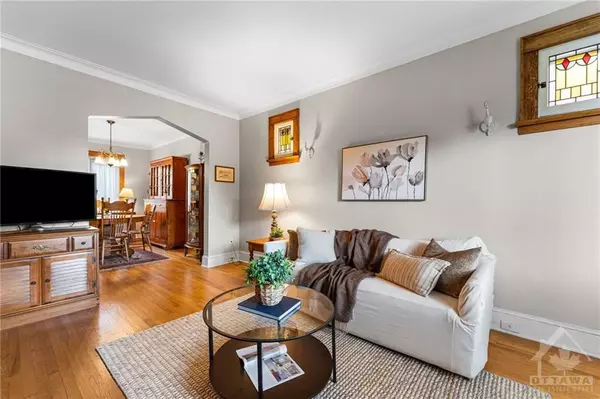REQUEST A TOUR If you would like to see this home without being there in person, select the "Virtual Tour" option and your advisor will contact you to discuss available opportunities.
In-PersonVirtual Tour
$739,000
Est. payment /mo
3 Beds
1 Bath
UPDATED:
10/30/2024 04:28 PM
Key Details
Property Type Multi-Family
Sub Type Semi-Detached
Listing Status Active
Purchase Type For Sale
MLS Listing ID X9521345
Style 3-Storey
Bedrooms 3
Annual Tax Amount $6,030
Tax Year 2024
Property Description
Flooring: Vinyl, Opportunity to live in one of Ottawa's most sought-after neighbourhoods! Beautiful new front steps (2024) welcome you to this attractive stone semi located in the desirable Civic Hospital area. Enjoy the convenience of living steps to great schools, parks, the Experimental Farm, Dows Lake and the trendy shops and restaurants of Little Italy and Hintonburg! Boasting three levels of living space plus a full basement. The main level features an open concept living and dining room with hardwood floors and an updated kitchen (2000) with access to the backyard. The second level offers three good-sized bedrooms and 4pc bathroom. Bonus loft space on the third floor is ideal for a home office, playroom or fourth bedroom. Basement features a rec room, laundry and ample storage. Fully fenced west-facing backyard with covered porch - great for entertaining and hosting BBQs! Furnace (2019), A/C (2017), updated windows. Private driveway with parking for two vehicles. 48 hr irrevocable., Flooring: Hardwood
Location
Province ON
County Ottawa
Zoning Residential
Rooms
Family Room No
Basement Full, Partially Finished
Interior
Interior Features Unknown
Cooling Central Air
Inclusions Stove, Microwave, Washer, Refrigerator
Exterior
Parking Features Unknown
Garage Spaces 2.0
Pool None
Roof Type Unknown
Total Parking Spaces 2
Building
Foundation Block, Stone
Others
Security Features Unknown
Pets Allowed Unknown
Read Less Info
Listed by RE/MAX HALLMARK REALTY GROUP




