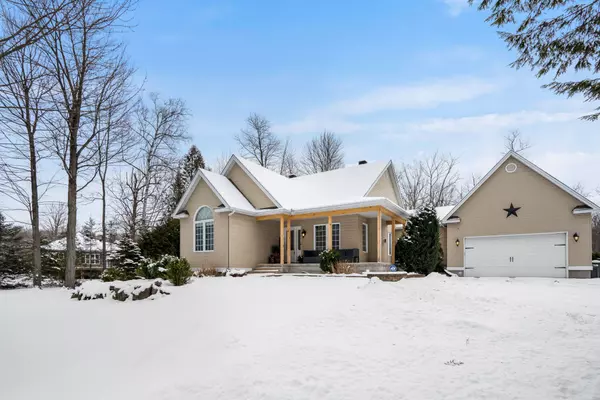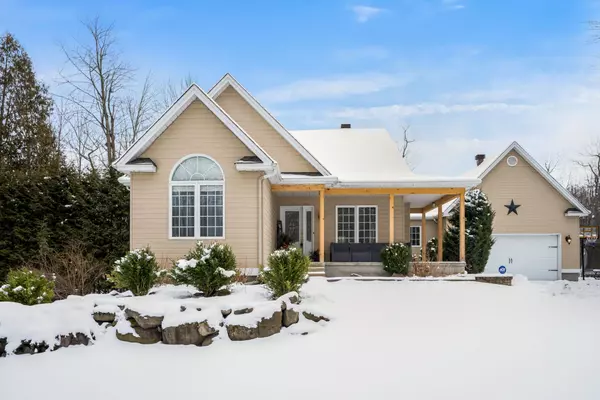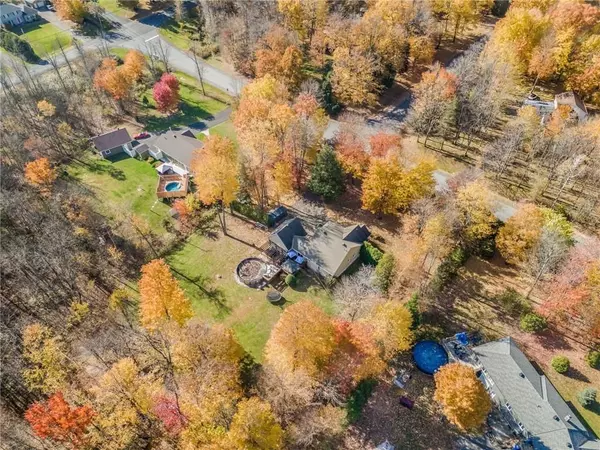REQUEST A TOUR If you would like to see this home without being there in person, select the "Virtual Tour" option and your agent will contact you to discuss available opportunities.
In-PersonVirtual Tour
$779,000
Est. payment /mo
3 Beds
3 Baths
UPDATED:
01/21/2025 06:26 PM
Key Details
Property Type Single Family Home
Sub Type Detached
Listing Status Active
Purchase Type For Sale
MLS Listing ID X9523797
Style Bungalow
Bedrooms 3
Annual Tax Amount $4,019
Tax Year 2024
Property Description
ESTATE LOT - Welcome to this stunning 4-bedroom, 3-bathroom home, perfectly situated on a spacious estate lot. Step into the grand, open-concept living area, featuring soaring cathedral ceilings and a cozy natural gas fireplace, creating the perfect space for relaxation or entertaining. The kitchen is a chef's dream with granite countertops and ample room for meal prep and gatherings. The main floor boasts a luxurious master suite with a private ensuite bathroom, along with two additional generously sized bedrooms and a full bathroom. The fully finished basement, complete with heated floors, offers a second bedroom and flexible space ideal for a home gym, office, or playroom.
In backyard you can enjoy a large pool and plenty of space for outdoor activities, making it perfect for family gatherings, summer barbecues, or simply relaxing in your private oasis. This property combines elegance & comfort. Don't miss out on making this beautiful home your own! 24hrs irrevocable on all offers., Flooring: Hardwood, Flooring: Ceramic
In backyard you can enjoy a large pool and plenty of space for outdoor activities, making it perfect for family gatherings, summer barbecues, or simply relaxing in your private oasis. This property combines elegance & comfort. Don't miss out on making this beautiful home your own! 24hrs irrevocable on all offers., Flooring: Hardwood, Flooring: Ceramic
Location
Province ON
County Prescott And Russell
Community 614 - Champlain Twp
Area Prescott And Russell
Region 614 - Champlain Twp
City Region 614 - Champlain Twp
Rooms
Family Room Yes
Basement Full, Finished
Kitchen 1
Separate Den/Office 1
Interior
Interior Features Water Heater Owned
Cooling Central Air
Fireplaces Type Natural Gas
Fireplace Yes
Heat Source Gas
Exterior
Parking Features Unknown
Garage Spaces 10.0
Pool Above Ground
Roof Type Asphalt Shingle
Lot Frontage 213.25
Lot Depth 255.9
Total Parking Spaces 10
Building
Foundation Concrete
Others
Security Features Unknown
Read Less Info
Listed by EXIT REALTY MATRIX




