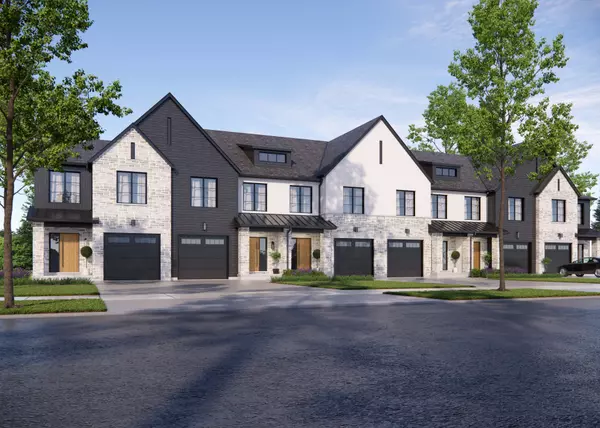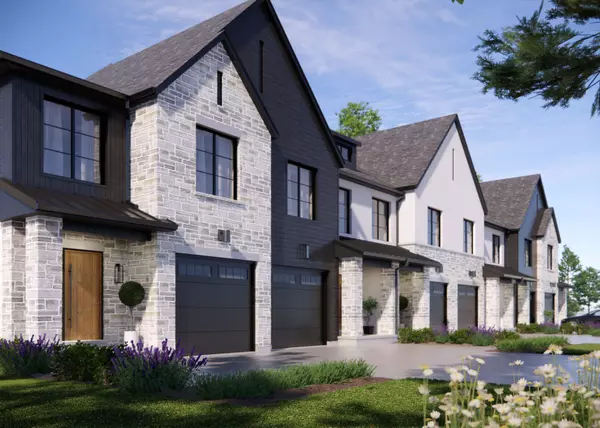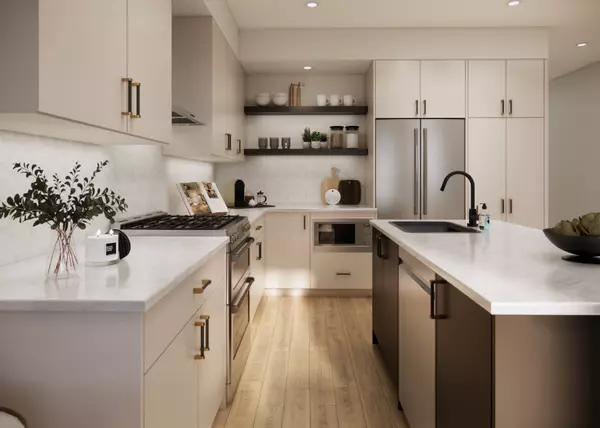REQUEST A TOUR If you would like to see this home without being there in person, select the "Virtual Tour" option and your agent will contact you to discuss available opportunities.
In-PersonVirtual Tour
$699,000
Est. payment /mo
3 Beds
3 Baths
UPDATED:
11/19/2024 02:37 PM
Key Details
Property Type Townhouse
Sub Type Att/Row/Townhouse
Listing Status Active
Purchase Type For Sale
Approx. Sqft 1500-2000
MLS Listing ID X9510767
Style 2-Storey
Bedrooms 3
Tax Year 2024
Property Description
Currently being built with a projected completion of mid-spring 2025. These stunning freehold towns will have unmatched finishes. Stucco and stone exterior with great curb appeal. Featuring 3 bedrooms and 1800 sqft of living space. The basement has a lookout elevation backing onto a pond. Available for purchase now, please contact for specs sheets and marketing plans. End units and walkout basements are also available in this block.
Location
Province ON
County Elgin
Community Talbotville
Area Elgin
Region Talbotville
City Region Talbotville
Rooms
Family Room Yes
Basement Unfinished
Kitchen 1
Interior
Interior Features Sump Pump
Cooling Central Air
Fireplaces Type Electric
Fireplace Yes
Heat Source Gas
Exterior
Exterior Feature Deck
Parking Features Private
Garage Spaces 1.0
Pool None
View Pond
Roof Type Asphalt Shingle
Lot Depth 125.0
Total Parking Spaces 2
Building
Unit Features Park,Ravine
Foundation Poured Concrete
Read Less Info
Listed by SUTTON GROUP - SELECT REALTY




