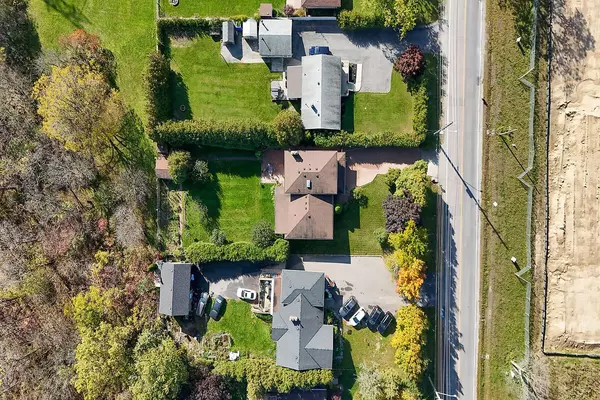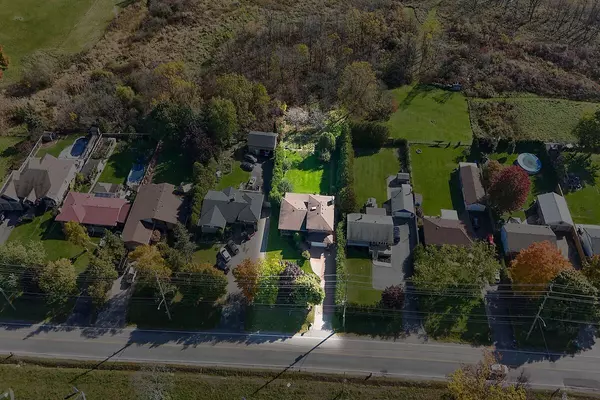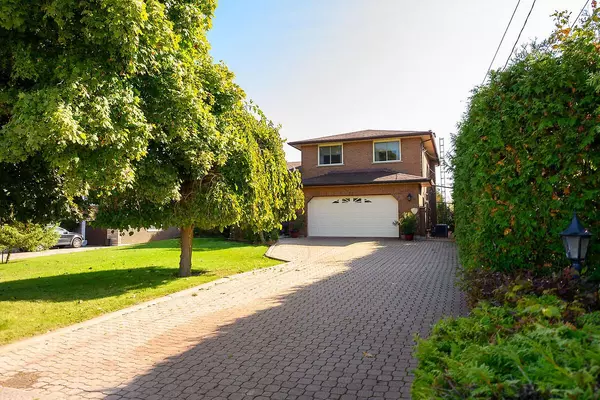REQUEST A TOUR If you would like to see this home without being there in person, select the "Virtual Tour" option and your agent will contact you to discuss available opportunities.
In-PersonVirtual Tour
$1,149,000
Est. payment /mo
3 Beds
2 Baths
UPDATED:
10/23/2024 03:55 PM
Key Details
Property Type Single Family Home
Sub Type Detached
Listing Status Active
Purchase Type For Sale
Approx. Sqft 2000-2500
MLS Listing ID X9507194
Style Sidesplit 5
Bedrooms 3
Annual Tax Amount $6,037
Tax Year 2024
Property Description
Welcome to this Amazing Custom built 5 Level Side Split, situated on a gorgeous 75 by 200 lot, backing onto a treed area! Enjoy the convenience of city living along with the privacy and tranquility of a country setting! This enchanting home truly showcases the pride of ownership in every detail. From the gardens to the impeccably maintained interior, with hardwood floors, and carpet free, you will notice the quality and care invested throughout. The multi car parking and the double garage provides ample space, making it hassle-free for residence and guests. Step inside and see the quality. The added sunroom with laundry on main level, is bright, winterized and a perfect retreat for all seasons. The finished basement is spacious with an extra bedroom, sprawling cold room and lots of storage. Easy access and minutes the Redhill Express, the LINC and straight through to the QEW. Close to shopping, schools and all amenities. Simply visit this lovingly cared for home, fall in love and enjoy!
Location
Province ON
County Hamilton
Community Hannon
Area Hamilton
Region Hannon
City Region Hannon
Rooms
Family Room Yes
Basement Full, Finished
Kitchen 1
Separate Den/Office 1
Interior
Interior Features Auto Garage Door Remote, Sump Pump, Water Heater
Cooling Central Air
Fireplace No
Heat Source Gas
Exterior
Parking Features Private Double
Garage Spaces 6.0
Pool None
Roof Type Asphalt Shingle
Lot Depth 200.43
Total Parking Spaces 8
Building
Foundation Concrete Block
Read Less Info
Listed by ROYAL LEPAGE STATE REALTY




