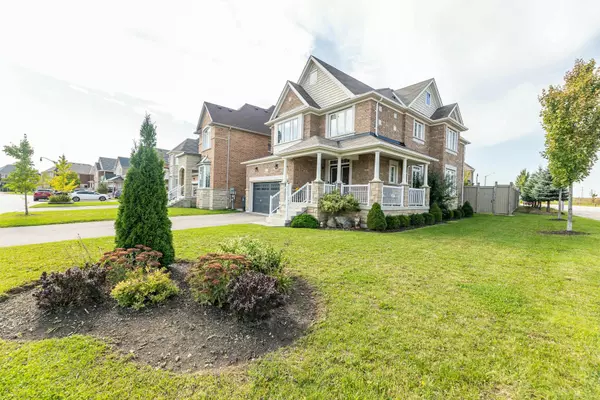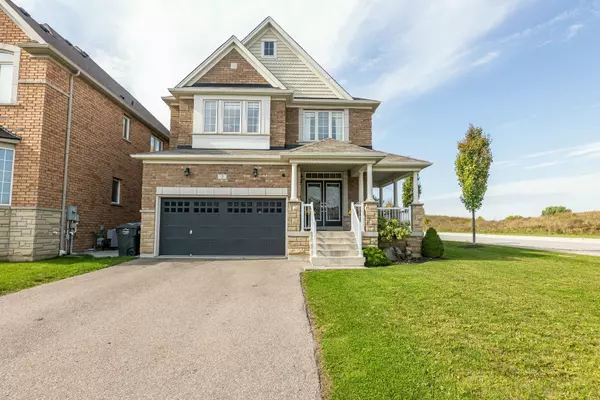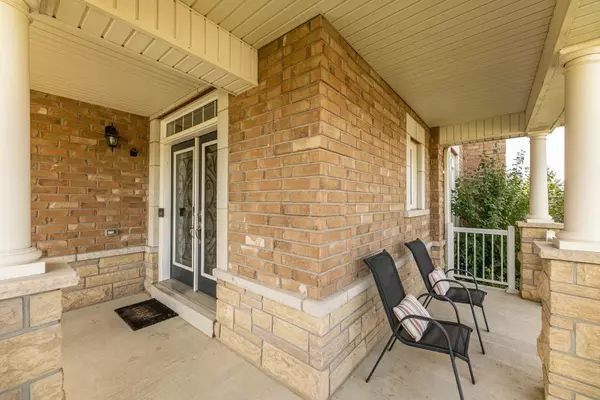REQUEST A TOUR If you would like to see this home without being there in person, select the "Virtual Tour" option and your agent will contact you to discuss available opportunities.
In-PersonVirtual Tour
$1,799,000
Est. payment /mo
4 Beds
6 Baths
UPDATED:
12/05/2024 04:08 PM
Key Details
Property Type Single Family Home
Sub Type Detached
Listing Status Active
Purchase Type For Sale
Approx. Sqft 2500-3000
MLS Listing ID W9389402
Style 2-Storey
Bedrooms 4
Annual Tax Amount $8,412
Tax Year 2024
Property Description
This luxurious 4 bedroom, 6 bathroom home has an open concept main floor with crown moldings and hardwood flooring throughout. The kitchen features an extended breakfast bar with granite countertops and top-tier appliances. This spacious main floor also includes a family, living, and dining area with 9 feet ceilings. The top floor also has hardwood flooring throughout. There are 4 generous sized bedrooms each equipped with a bathroom which makes it convenient for multiple family living! The master bedroom offers a walk-in closet and a spa-like Ensuite with a glass shower, an enormous tub, and granite countertops. There is also a loft that can be used as an office or sitting area. The finished basement is designed for entertainment which also features a bathroom. This space can be designed to meet your needs as the shell is already there. Outside boasts an enormous backyard and a driveway with no sidewalks that can park 4 extra cars. Located near this home are several beautiful parks, conservation areas, schools, and access to 407 and 401 hwys. Also located close by is a strip mall with restaurants, grocery stores, walk-in clinics, etc that are all conveniently within walking distance! The best part of this home is sitting on the wrap-around porch with a view of the Lion Head golf course and watching the beautiful sunsets in the evening. This home provides a serene and convenient lifestyle.
Location
Province ON
County Peel
Community Bram West
Area Peel
Region Bram West
City Region Bram West
Rooms
Family Room Yes
Basement Finished
Kitchen 1
Interior
Interior Features Water Heater
Cooling Central Air
Fireplace Yes
Heat Source Gas
Exterior
Parking Features Private
Garage Spaces 4.0
Pool None
Roof Type Asphalt Shingle
Lot Depth 126.59
Total Parking Spaces 6
Building
Foundation Unknown
Read Less Info
Listed by CENTURY 21 GREEN REALTY INC.




