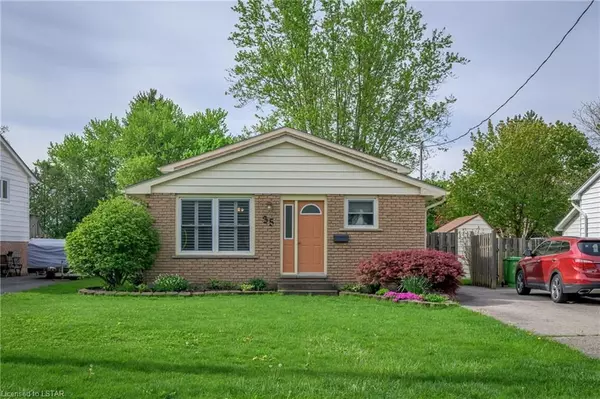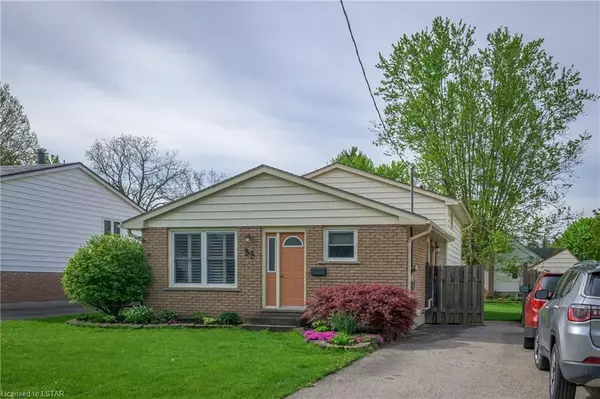REQUEST A TOUR If you would like to see this home without being there in person, select the "Virtual Tour" option and your agent will contact you to discuss available opportunities.
In-PersonVirtual Tour

$524,900
Est. payment /mo
3 Beds
2 Baths
1,100 SqFt
UPDATED:
05/29/2024 07:00 AM
Key Details
Property Type Single Family Home
Sub Type Detached
Listing Status Pending
Purchase Type For Sale
Square Footage 1,100 sqft
Price per Sqft $477
MLS Listing ID X8382026
Style Other
Bedrooms 3
Annual Tax Amount $2,903
Tax Year 2024
Property Description
Well Maintained Spacious Backsplit located a short walk to Waterworks Park and 2 Elementary Schools. Easy access to London. Large fenced yard with sundeck and storage shed with hydro. Inside you will find an updated kitchen with large island open to the living room and dining area. 3 good sized bedrooms and 4 piece bath. Large family room with wood burning fireplace(not WETT Certified) and 2 piece bath. Lower level offers lots of storage space, laundry and furnace room. 100 amp breaker panel. Vinyl windows. Furnace is 2 years old. Bar Stools in Kitchen stay. Just move in and enjoy this well cared for home.
Location
Province ON
County Elgin
Zoning R1
Rooms
Family Room No
Basement Full
Kitchen 1
Interior
Interior Features None
Cooling Central Air
Fireplaces Number 1
Inclusions Extra Fridge in basement included
Laundry In Basement
Exterior
Exterior Feature Deck
Garage Private Double
Garage Spaces 5.0
Pool None
Community Features Public Transit
Roof Type Asphalt Shingle
Total Parking Spaces 5
Building
Foundation Concrete
New Construction false
Others
Senior Community No
Read Less Info
Listed by ELGIN REALTY LIMITED, BROKERAGE
GET MORE INFORMATION





