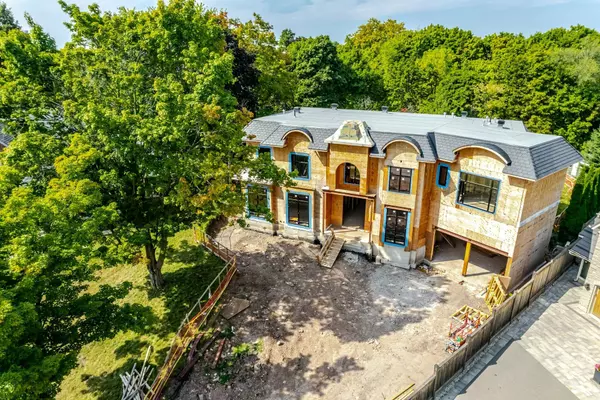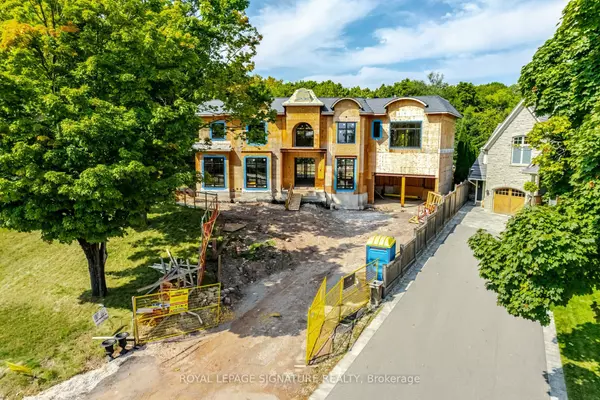REQUEST A TOUR If you would like to see this home without being there in person, select the "Virtual Tour" option and your agent will contact you to discuss available opportunities.
In-PersonVirtual Tour

$3,300,000
Est. payment /mo
4 Beds
7 Baths
UPDATED:
10/09/2024 05:30 PM
Key Details
Property Type Single Family Home
Sub Type Detached
Listing Status Active
Purchase Type For Sale
Approx. Sqft 3500-5000
MLS Listing ID W9358505
Style 2-Storey
Bedrooms 4
Annual Tax Amount $6,730
Tax Year 2024
Property Description
Fantastic location , Custom-Built 4,677 Sq.Ft. Ravine Property on a Cul-De-Sac within minutes to QEW. Property being sold in its current state and Buyers to complete interior finishing either through the current builder with high quality finishes,(at negotiated price), or their choice of contractor. Current price includes excavation and back-fill, framing (inspected), Upgraded slate/Shingle Roofing, European windows Installed (Aluminum and reinforced Vinyl), HVAC rough-in (inspected), Plumbing Rough-in (inspected), Electrical rough-in (ESA inspected), Communication Rough-in, Central Vacuum Rough-in, Elevator Rough-in, from the basement to the second level with a stop at garage level. Basement ceiling height is appx. 13Ft, main floor ceiling height is appx. 12 Ft & second floor height is appx. 11 Ft. Property is Ready for insulation, drywall and finishes. Turn-Key with Luxury Finishing from Builder's samples, Buyer's choice of colours, add $850K.
Location
Province ON
County Halton
Area College Park
Rooms
Family Room Yes
Basement Full, Walk-Up
Kitchen 1
Separate Den/Office 1
Interior
Interior Features Other
Cooling Central Air
Fireplace Yes
Heat Source Gas
Exterior
Garage Private Double
Garage Spaces 8.0
Pool Inground
Waterfront No
Roof Type Other
Parking Type Built-In
Total Parking Spaces 10
Building
Unit Features Cul de Sac/Dead End,Park,Ravine,School,Fenced Yard,Golf
Foundation Concrete
Read Less Info
Listed by ROYAL LEPAGE SIGNATURE REALTY
GET MORE INFORMATION





