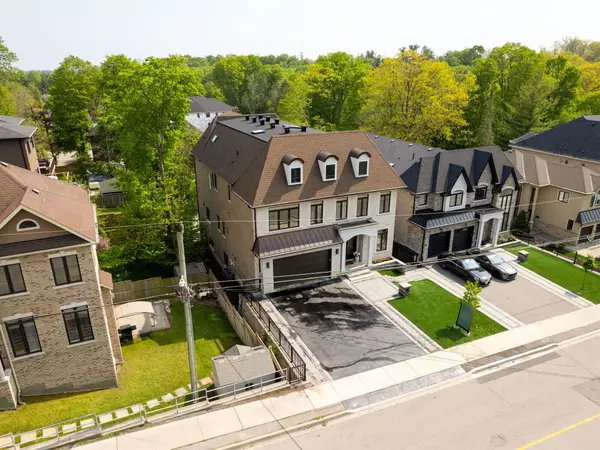REQUEST A TOUR If you would like to see this home without being there in person, select the "Virtual Tour" option and your agent will contact you to discuss available opportunities.
In-PersonVirtual Tour

$2,999,000
Est. payment /mo
5 Beds
UPDATED:
08/20/2024 09:49 PM
Key Details
Property Type Single Family Home
Sub Type Detached
Listing Status Active
Purchase Type For Sale
Approx. Sqft 5000 +
MLS Listing ID E9263063
Style 2 1/2 Storey
Bedrooms 5
Annual Tax Amount $15,888
Tax Year 2024
Property Description
Luxurious 7,000 Sqft Fin Liv Space In Prestigious Woodlands! Grand Main Floor Features Backsplit To Soaring 15 Ft Ceilings In Family Room and Designer Kitchen With 3 South Facing Garden Doors Brightening the Home Each Morning. Chefs Kitchen With Top of The Line Sub Zero Fridge and Wolf Range, Custom Vent Hood, 8 X 12 Island and Floor To Ceiling Cabinets. Large Bookmatch Tile and Herringbone Hrdwd Throughout. Master Br Oasis W/ 5 X 7 Spa Shower and Soaker Tub, Juliette Balcony, and W/I Closet With Centre Island. Spacious 2nd Flr W/ 5 Bedrooms Featuring A Central Study Nook With Large Skylight Open To 3rd Flr Loft Retreat W/ Balcony Overlooking The Rouge Forest. W/O Basement Features Nanny Suite, Guest Br/Gym, Theatre Room And Open Rec Area. Backyard Bliss With South Facing 16 X 32 Saltwater Pool Fully Landscaped. No Expenses Spared, Full Spray Foam For Energy Efficiency, High Quality Construction.
Location
Province ON
County Durham
Area Woodlands
Rooms
Family Room Yes
Basement Finished with Walk-Out, Separate Entrance
Kitchen 1
Separate Den/Office 2
Interior
Interior Features Other
Cooling Central Air
Fireplace Yes
Heat Source Gas
Exterior
Garage Private
Garage Spaces 6.0
Pool Inground
Waterfront No
Roof Type Other
Parking Type Built-In
Total Parking Spaces 8
Building
Foundation Other
Read Less Info
Listed by RE/MAX MILLENNIUM REAL ESTATE
GET MORE INFORMATION





