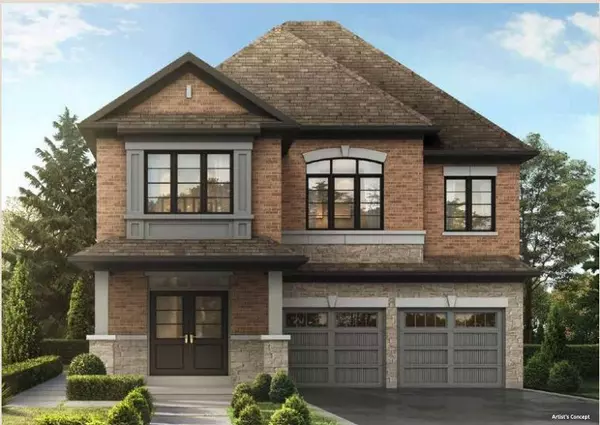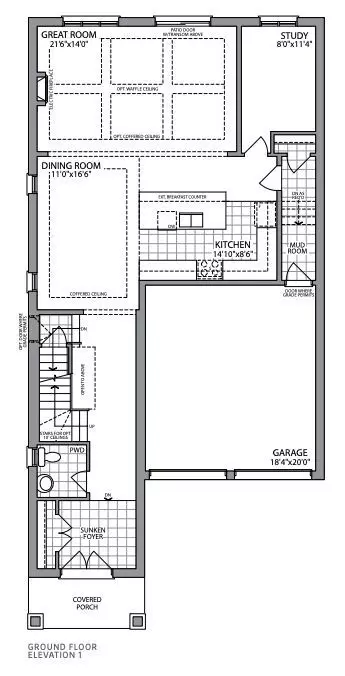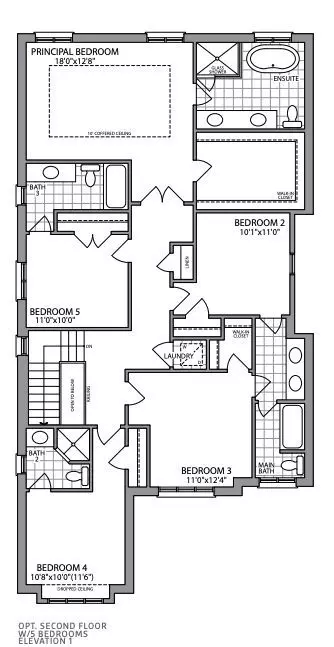REQUEST A TOUR If you would like to see this home without being there in person, select the "Virtual Tour" option and your agent will contact you to discuss available opportunities.
In-PersonVirtual Tour
$1,799,990
Est. payment /mo
5 Beds
4 Baths
UPDATED:
11/01/2024 05:06 PM
Key Details
Property Type Single Family Home
Sub Type Detached
Listing Status Active
Purchase Type For Sale
Approx. Sqft 3000-3500
MLS Listing ID W8333492
Style 2-Storey
Bedrooms 5
Tax Year 2023
Property Description
Welcome To This Spectacular Home By the Paradise Developments In Heritage Heights Brampton!!. This Double Car Garage Detached Home has a traditional design with a lot of upgrades like 5 Appliances, a Granite Countertop Upgraded Floor Tiles, Added shower pot lights, a gas line for the kitchen, built-in appliances rough, added chimney hood fan in the kitchen and an Upgraded Linear FirePlace in the Great Room. It also has an unfinished basement with a cold Cellar. Plus An upgraded 200 Amp panel for all your electrical needs. This Detached House has a 3-Ton, AC upgraded by the builder. Also, it has been upgraded to 5 Bedrooms by the builder along with a 10 ft coffered ceiling in the master bedroom and a 9 ft ceiling on the first and main floor!! See the remarkable floor plan attached!! This Detached House has a double car garage within walking distance to Transit, a Few minutes to Mount Pleasant GO & Schools and many more plazas and amenities. This spectacular home is expected to close in April 2025 and this is an Assignment Sale!!! This is a lovely and cozy home. You don't want to miss this opportunity!!!
Location
Province ON
County Peel
Community Northwest Brampton
Area Peel
Region Northwest Brampton
City Region Northwest Brampton
Rooms
Family Room Yes
Basement Unfinished
Kitchen 1
Interior
Interior Features Other
Cooling Central Air
Fireplace Yes
Heat Source Gas
Exterior
Parking Features Private
Garage Spaces 2.0
Pool None
Roof Type Shingles
Lot Depth 89.0
Total Parking Spaces 4
Building
Foundation Poured Concrete
Read Less Info
Listed by RE/MAX REAL ESTATE CENTRE INC.




