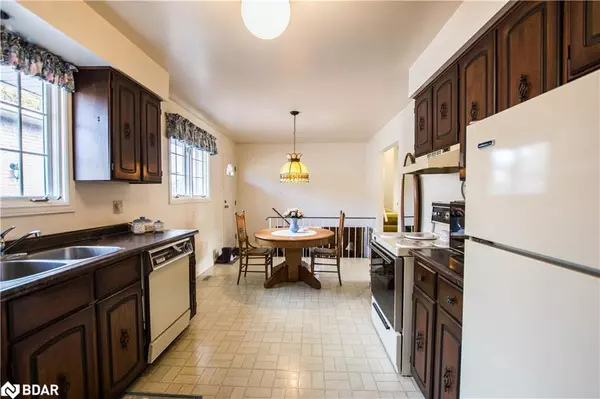For more information regarding the value of a property, please contact us for a free consultation.
Key Details
Sold Price $649,900
Property Type Single Family Home
Sub Type Detached
Listing Status Sold
Purchase Type For Sale
Square Footage 1,304 sqft
Price per Sqft $498
MLS Listing ID 40674295
Sold Date 01/22/25
Style Backsplit
Bedrooms 3
Full Baths 1
Half Baths 1
Abv Grd Liv Area 1,976
Originating Board Barrie
Year Built 1973
Annual Tax Amount $4,899
Property Sub-Type Detached
Property Description
Discover the perfect blend of comfort and convenience in this all brick 3 level backsplit. Ideally located in the desirable East End. This meticulously maintained home features 3 bedrooms including a semi ensuite offering plenty of space for family living. The main level boasts an inviting eat-in kitchen. A side door entry provides direct access to the lower level making it ideal for an in-law arrangement or for extended family. The dining area flows seamlessly into a private patio and fenced yard perfect for outdoor entertaining and relaxation. Additional highlights include a roomy family room with cozy fireplace, a powder room and laundry room on the lower level. The attached 2 car garage ensures ample storage and parking. Enjoy the ease of access to local amenities including nearby college, hospital and easy highway access making it an ideal location for commuters.00
Location
Province ON
County Simcoe County
Area Barrie
Zoning R2
Direction Grove to Cook north to 279
Rooms
Basement Partial, Partially Finished
Kitchen 1
Interior
Interior Features In-law Capability
Heating Forced Air, Natural Gas
Cooling None
Fireplace No
Appliance Water Heater, Dryer, Refrigerator, Stove, Washer
Exterior
Parking Features Attached Garage
Garage Spaces 2.0
Roof Type Asphalt Shing
Lot Frontage 50.0
Lot Depth 120.0
Garage Yes
Building
Lot Description Urban, Highway Access, Hospital, Public Transit, Schools
Faces Grove to Cook north to 279
Foundation Block
Sewer Sewer (Municipal)
Water Municipal-Metered
Architectural Style Backsplit
Structure Type Brick Veneer
New Construction No
Others
Senior Community No
Tax ID 588310255
Ownership Freehold/None
Read Less Info
Want to know what your home might be worth? Contact us for a FREE valuation!

Our team is ready to help you sell your home for the highest possible price ASAP
Copyright 2025 Information Technology Systems Ontario, Inc.




