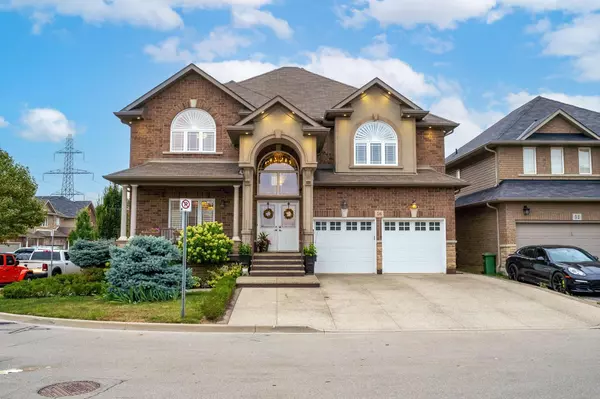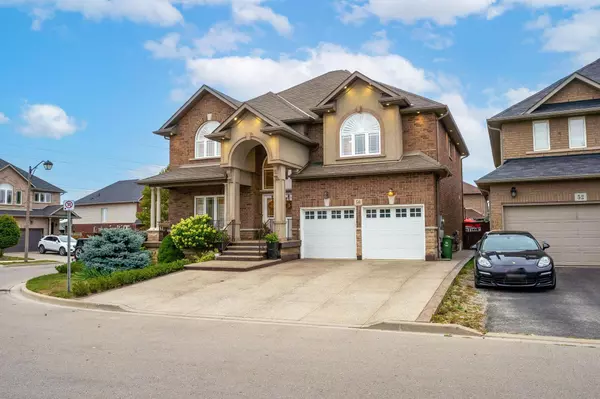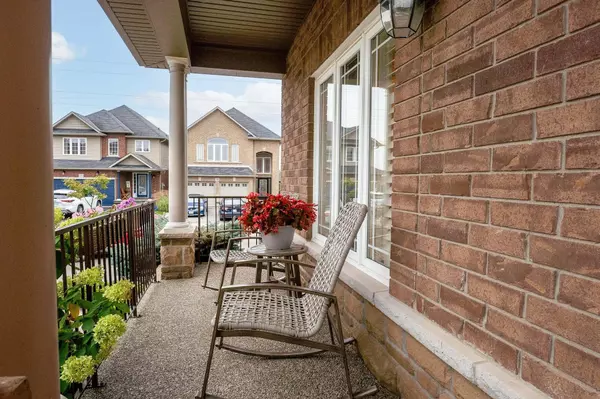For more information regarding the value of a property, please contact us for a free consultation.
Key Details
Sold Price $1,300,000
Property Type Single Family Home
Sub Type Detached
Listing Status Sold
Purchase Type For Sale
Approx. Sqft 3000-3500
MLS Listing ID X11915282
Sold Date 01/17/25
Style 2-Storey
Bedrooms 5
Annual Tax Amount $8,306
Tax Year 2024
Property Description
Welcome To This Beautiful Corner Lot Situated In Highly Sought-After Summit Park! Hamilton Mountain.This House Offers An Double Door Entry, Main Floor Office, Soaring 18 Feet Dining Room Ceiling With A Magnificent Chandelier, Hardwood, Butlers Pantry, Large Kitchen With Island, Open Concept Family Room - With Built In Shelves, Laundry Room And Fireplace.The Upper Level Boasts 4 Bedrooms And 2 Full Washrooms. Primary Bedroom Offers Two Separate Closet, Ensuite With 4Pcs Shower Bath, And Modern Window Blinds. Over 3125 Sq Ft Of Comfortable Living Space Plus 850 Sq Ft (Total 3975 Square Feet)In The Finished Basement Has 1 Bedroom, 1 Full Washroom, Modern Kitchen And A Home Theatre For Spending Quality Time With The Family.The Maintenance Free Backyard - Fully Landscape Lot Offers W/Out To Deck, In Ground Pool And Perfect For Privacy. Separate Entrance For The Basement Can Be Easily Made.Truly A Pleasure To View!Pride Of Ownership is Evident!!
Location
Province ON
County Hamilton
Community Stoney Creek Mountain
Area Hamilton
Region Stoney Creek Mountain
City Region Stoney Creek Mountain
Rooms
Family Room Yes
Basement Finished, Full
Kitchen 2
Separate Den/Office 1
Interior
Interior Features Other
Cooling Central Air
Exterior
Parking Features Private Double
Garage Spaces 7.0
Pool Inground
Roof Type Other
Lot Frontage 50.39
Lot Depth 106.56
Total Parking Spaces 7
Building
Foundation Other
Read Less Info
Want to know what your home might be worth? Contact us for a FREE valuation!

Our team is ready to help you sell your home for the highest possible price ASAP




