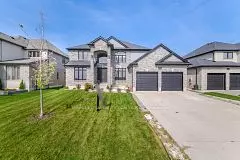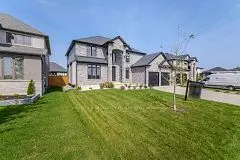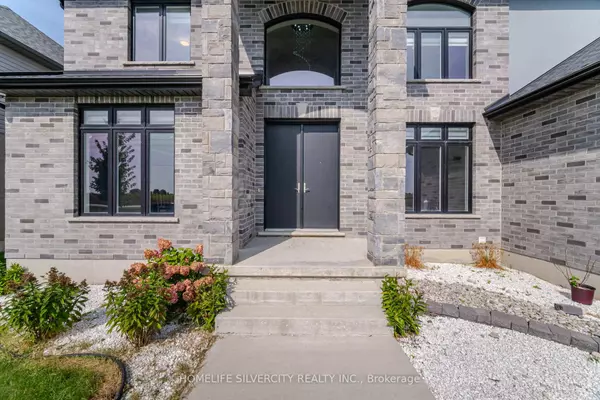For more information regarding the value of a property, please contact us for a free consultation.
Key Details
Sold Price $1,200,000
Property Type Single Family Home
Sub Type Detached
Listing Status Sold
Purchase Type For Sale
MLS Listing ID X9382465
Sold Date 01/09/25
Style 2-Storey
Bedrooms 6
Annual Tax Amount $8,416
Tax Year 2024
Property Description
Welcome to An exquisite custom-built 2-story home featuring a tasteful combination of stone and stucco in the desirable Talbot Village community. This gem offers a remarkable layout with 4+2 bedrooms & 5 bathrooms. This home comes with a builder-built Legal Basement & separate entrance. The heart of the home showcases A Chef's Dream Kitchen W/ Quality Line Appliances with a Butler/Buffet area converted with one more Gas Stove installed, boasting ceiling-height cabinetry & natural stone countertops. 9Ft Smooth Ceilings. The entire home is installed with premium hardwood flooring to complement the thoughtful color schemes. A generously sized office located at main floor adds versatility and convenience to meet your specific needs. The primary bedroom offers a classic retreat with a walk-in closet and a lavish 5-piece ensuite.
Location
Province ON
County Middlesex
Community South V
Area Middlesex
Region South V
City Region South V
Rooms
Family Room Yes
Basement Finished, Separate Entrance
Kitchen 2
Separate Den/Office 2
Interior
Interior Features Other
Cooling Central Air
Exterior
Parking Features Private Double
Garage Spaces 6.0
Pool None
Roof Type Shingles
Lot Frontage 64.3
Lot Depth 114.67
Total Parking Spaces 6
Building
Foundation Concrete
Read Less Info
Want to know what your home might be worth? Contact us for a FREE valuation!

Our team is ready to help you sell your home for the highest possible price ASAP




