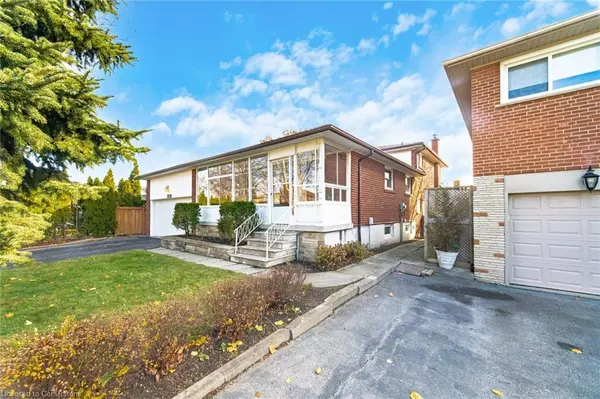For more information regarding the value of a property, please contact us for a free consultation.
Key Details
Sold Price $1,098,000
Property Type Single Family Home
Sub Type Detached
Listing Status Sold
Purchase Type For Sale
Square Footage 1,890 sqft
Price per Sqft $580
MLS Listing ID 40681970
Sold Date 01/09/25
Style Backsplit
Bedrooms 4
Full Baths 1
Half Baths 1
Abv Grd Liv Area 2,591
Originating Board Mississauga
Annual Tax Amount $6,475
Property Description
Rare Opportunity in Coveted East Cooksville. Nestled in one of Mississauga's most sought after neighbourhoods, this rarely offered 4-level back split is your chance to live in the heart of Cooksville on a beautiful & quiet treed lot surrounded by multimillion dollar homes. Imagine raising your family in a quiet establish community where children can safely play, all while being just minutes from top-rated schools, major highways, ONE Health Club and endless shopping options. Boasting over 2600 soft of finished living space, this home is perfect for growing families or those seeking additional income potential. Flexible layout: featuring 4 bedrooms, including a ground floor bedroom ideal for guests or multi-generational living, and 3 additional bedrooms on the upper level. Rental Potential: With 3 Separate entrances, this property offers the unique opportunity to create up to 2 additional dwelling units, perfect for rental income or extended family. Enjoy cozy evenings in the oversized Family Room with a built-in fireplace and walkout access to the backyard. The sprawling fenced yard, adorned with mature trees and perennial hydrangeas is a serene retreat for relaxation and entertaining. Lovingly maintained by the original family, this home reflects years of care and pride of ownership. Recent upgrades include: High End High Efficiency Windows, a newer roof 2019, an upgraded furnace 2009, newer fridge and stove ensuring peace of mind for years to come. Located in a family friendly neighbourhood with top-rated schools just steps away., this come combines comfort convenience and limitless potential. Poured foundation, updated Elec panel, updated high-end high efficiency windows, perennial floors in the back yard, High end Patio doors with duel handle & kick lock. Whether you're looking to move right or customize to your taste, 446 is a rare gem in a prime location.
Location
Province ON
County Peel
Area Ms - Mississauga
Zoning R3
Direction Queensway E and Cawthra Rd
Rooms
Basement Development Potential, Exposed Rock, Separate Entrance, Walk-Out Access, Full, Finished
Kitchen 1
Interior
Interior Features Water Meter
Heating Forced Air, Natural Gas
Cooling Central Air
Fireplaces Number 1
Fireplaces Type Family Room, Wood Burning
Fireplace Yes
Appliance Built-in Microwave, Dishwasher, Dryer, Range Hood, Refrigerator, Washer
Laundry In Basement
Exterior
Parking Features Attached Garage, Garage Door Opener, Built-In
Garage Spaces 2.0
Roof Type Asphalt Shing
Handicap Access Accessible Public Transit Nearby, Doors Swing In, Level within Dwelling, Parking
Lot Frontage 50.0
Lot Depth 122.5
Garage Yes
Building
Lot Description Urban, Ample Parking, Park, Place of Worship, Public Transit, Quiet Area, Rec./Community Centre, School Bus Route, Schools, Shopping Nearby
Faces Queensway E and Cawthra Rd
Foundation Unknown
Sewer Sewer (Municipal)
Water Municipal-Metered
Architectural Style Backsplit
Structure Type Brick
New Construction No
Schools
Elementary Schools St.Timothy, Camilla Rd Sr. Public
High Schools St.Paul, Cawthra, Port Credit
Others
Senior Community No
Tax ID 133440062
Ownership Freehold/None
Read Less Info
Want to know what your home might be worth? Contact us for a FREE valuation!

Our team is ready to help you sell your home for the highest possible price ASAP
Copyright 2025 Information Technology Systems Ontario, Inc.




