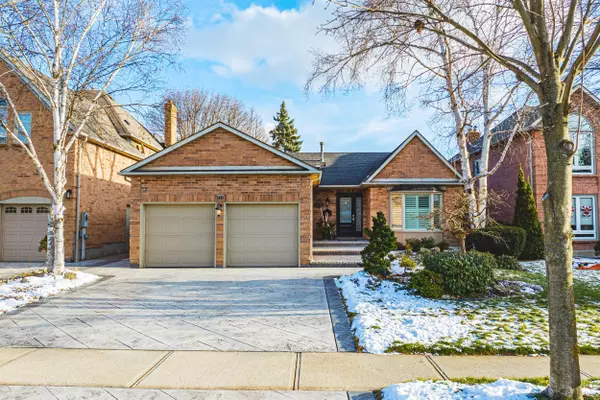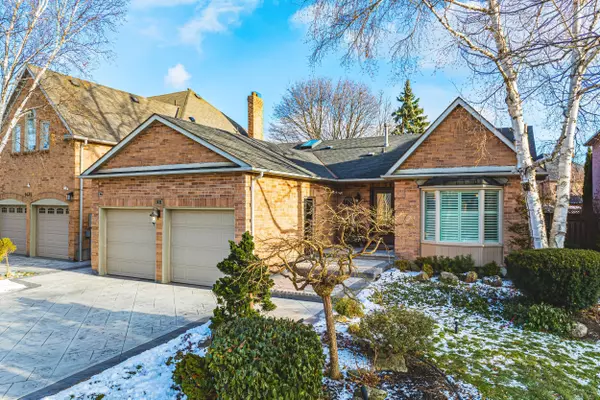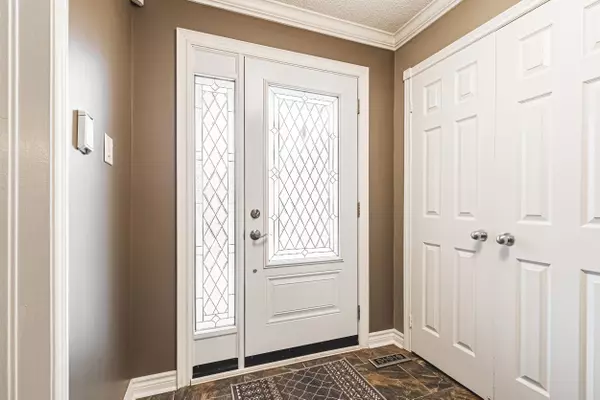For more information regarding the value of a property, please contact us for a free consultation.
Key Details
Sold Price $1,400,000
Property Type Single Family Home
Sub Type Detached
Listing Status Sold
Purchase Type For Sale
Approx. Sqft 1500-2000
MLS Listing ID W11908014
Sold Date 01/08/25
Style Bungalow
Bedrooms 2
Annual Tax Amount $7,394
Tax Year 2024
Property Description
Tucked away on a quiet, low-traffic street, 1431 Ravensmoor Crescent is a stunning executive bungalow that combines modern upgrades with timeless elegance. Boasting 2+1 bedrooms and incredible curb appeal, this home features a newer stamped concrete driveway and walkways, a 2-car garage, beautifully landscaped gardens with integrated lighting, and a full irrigation system. Inside, the updated kitchen is a chefs dream with wood cabinetry, granite countertops, a large island, and an open layout that flows seamlessly into the dining area. The primary bedroom offers a private retreat with a spa-inspired ensuite, complete with a glass-enclosed rainhead shower. The fully finished lower level offers a large rec room, games room, an additional bedroom, a 3-piece bathroom, and abundant storage, making this home perfect for downsizers, families, and entertaining. The rear yard is a serene oasis, featuring a sparkling in-ground pool surrounded by beautifully landscaped gardens, a large patio perfect for hosting gatherings, and a convenient pool shed. Located in one of Mississauga's most sought-after neighborhoods, this home is just minutes from Credit Valley Hospital, excellent schools, parks such as Erindale Park and Riverwood Conservancy, and premier shopping at Erin Mills Town Centre and Square One. Easy access to major highways and public transit adds to the convenience of this location. Lovingly maintained and thoughtfully updated over the years, this move-in-ready home is a rare gem offering comfort, luxury, and proximity to all the best Mississauga has to offer. Don't miss your chance to call this incredible property home!
Location
Province ON
County Peel
Community East Credit
Area Peel
Zoning R3 - Residential
Region East Credit
City Region East Credit
Rooms
Family Room Yes
Basement Finished, Full
Kitchen 1
Interior
Interior Features Primary Bedroom - Main Floor, Water Heater Owned
Cooling Central Air
Fireplaces Number 2
Exterior
Exterior Feature Landscaped, Landscape Lighting, Patio, Lawn Sprinkler System
Parking Features Private Double
Garage Spaces 6.0
Pool Inground
Roof Type Asphalt Shingle
Lot Frontage 50.0
Lot Depth 120.0
Total Parking Spaces 6
Building
Foundation Concrete
Read Less Info
Want to know what your home might be worth? Contact us for a FREE valuation!

Our team is ready to help you sell your home for the highest possible price ASAP




