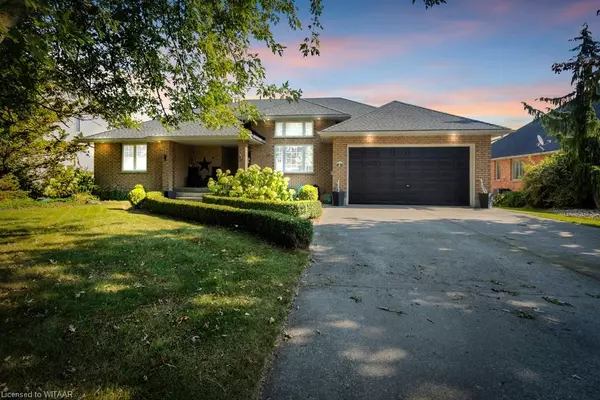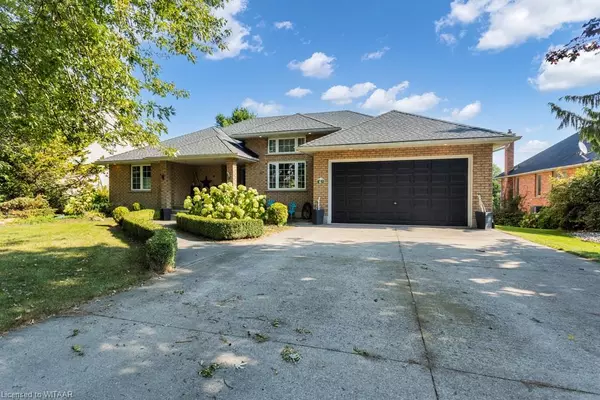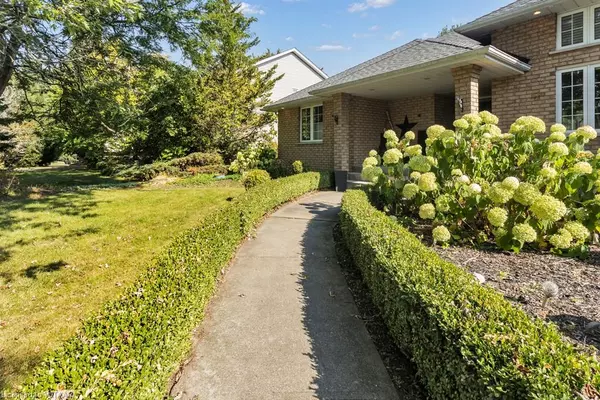For more information regarding the value of a property, please contact us for a free consultation.
Key Details
Sold Price $875,000
Property Type Single Family Home
Sub Type Detached
Listing Status Sold
Purchase Type For Sale
Square Footage 1,914 sqft
Price per Sqft $457
MLS Listing ID 40648883
Sold Date 01/07/25
Style Bungalow
Bedrooms 5
Full Baths 3
Abv Grd Liv Area 3,551
Originating Board Woodstock-Ingersoll Tillsonburg
Year Built 1991
Annual Tax Amount $4,356
Lot Size 0.297 Acres
Acres 0.297
Property Description
Welcome to this exceptional property nestled in the highly sought after location of Sweaburg, offering a perfect blend of spacious living, modern comforts, and a serene environment. Whether you're seeking ample space for a growing family, a place to entertain friends, or a peaceful sanctuary to unwind, this 3 + 1 bedroom, 3 bathroom brick bungalow with walk out basement offers it all. Perfect for children, pets, or hosting summer barbecues, the expansive backyard provides plenty of space for outdoor activities and gardening surrounded by mature trees and lush landscaping, enjoy the peace and quiet of your own secluded oasis. Many recent updates have been completed such as some fresh paint inside and a freshly painted garage door. Inside this home the rooms never end with over 3500 sq ft of finished space. With its thoughtful layout, spacious interior, and inviting outdoor spaces, this home is ready to welcome you to a life of comfort and convenience. Sweaburg has great community spirit and is the place to be!
Location
Province ON
County Oxford
Area Southwest Oxford
Zoning R1
Direction From Sweaburg Road turn north onto Chele Mark Dr. Turn left onto Lisa's Dr, home is on the right.
Rooms
Other Rooms Shed(s)
Basement Walk-Out Access, Full, Finished
Kitchen 1
Interior
Interior Features Central Vacuum, Wet Bar
Heating Forced Air, Natural Gas
Cooling Central Air
Fireplaces Type Insert, Gas
Fireplace Yes
Window Features Window Coverings
Appliance Dishwasher, Dryer, Range Hood, Refrigerator, Stove, Washer
Exterior
Parking Features Attached Garage, Garage Door Opener, Concrete
Garage Spaces 2.0
Roof Type Asphalt Shing
Porch Deck, Patio, Porch
Lot Frontage 72.76
Lot Depth 177.71
Garage Yes
Building
Lot Description Urban, Hospital, Major Highway, Park
Faces From Sweaburg Road turn north onto Chele Mark Dr. Turn left onto Lisa's Dr, home is on the right.
Foundation Poured Concrete
Sewer Septic Tank
Water Municipal-Metered
Architectural Style Bungalow
Structure Type Brick
New Construction No
Others
Senior Community No
Tax ID 001360327
Ownership Freehold/None
Read Less Info
Want to know what your home might be worth? Contact us for a FREE valuation!

Our team is ready to help you sell your home for the highest possible price ASAP
Copyright 2025 Information Technology Systems Ontario, Inc.




