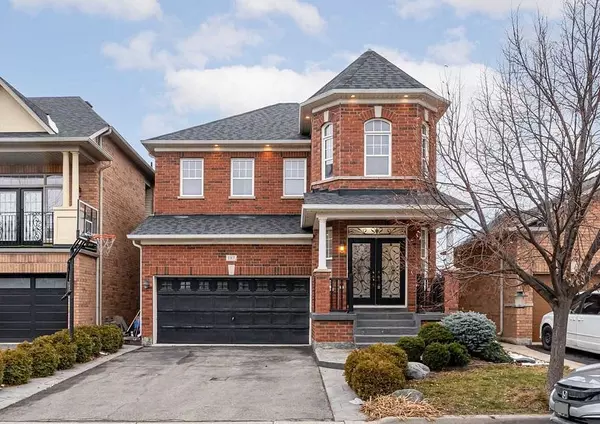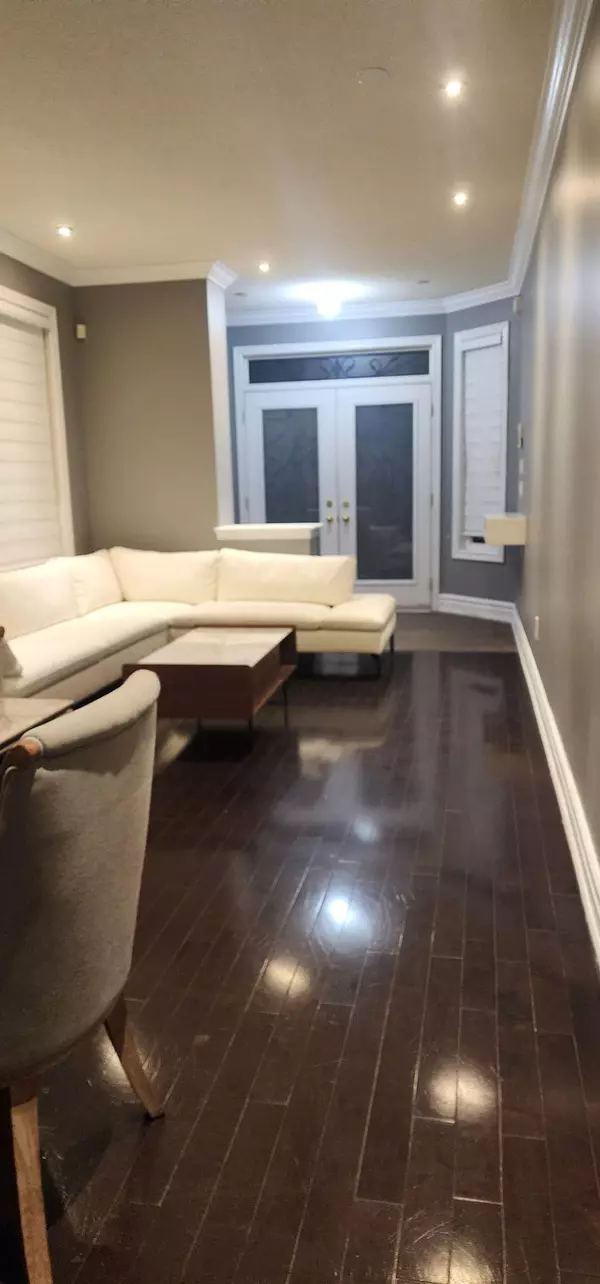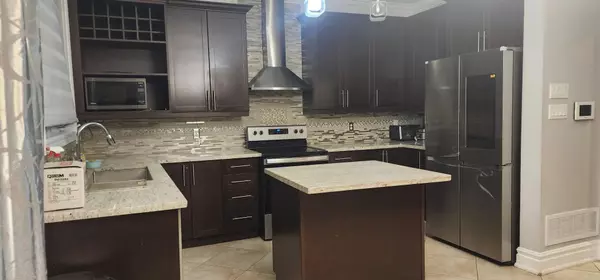For more information regarding the value of a property, please contact us for a free consultation.
Key Details
Sold Price $3,700
Property Type Single Family Home
Sub Type Detached
Listing Status Sold
Purchase Type For Sale
MLS Listing ID W11880734
Sold Date 01/06/25
Style 2-Storey
Bedrooms 4
Property Description
Spacious 4 Bedroom, 3.5 Bath, Double Car Garage, Open Concept Home . You Will Be Greeted With 9Ft Ceilings, Pot Lights, Hardwood Floors And Many More Upgrades! The Open Concept Kitchen Features Granite Counters & Granite Island, Backsplash, Pull Down Faucet, 5 Piece Primary Ensuite With 2 Separate Sinks, Separate Walk-In Shower, Double Walk-In Closets In Primary Bedroom. Granite Counter In Second Upstairs Full Bath, Heated Floor In Full Basement Bath. Pre-Wired For Surround Sound In Family Room & Basement, Nestled On Quiet Family Friendly Street And Is Walking Distance To The Playground And Great Schools! Minutes To Hwy, Shopping & Go Train.
Location
Province ON
County Halton
Community 1036 - Sc Scott
Area Halton
Region 1036 - SC Scott
City Region 1036 - SC Scott
Rooms
Family Room Yes
Basement None
Kitchen 1
Interior
Interior Features Ventilation System
Cooling Central Air
Laundry Washer Hookup
Exterior
Exterior Feature Porch Enclosed
Parking Features Other
Garage Spaces 4.0
Pool None
View City
Roof Type Asphalt Shingle
Lot Frontage 36.0
Lot Depth 95.0
Total Parking Spaces 4
Building
Foundation Unknown
Read Less Info
Want to know what your home might be worth? Contact us for a FREE valuation!

Our team is ready to help you sell your home for the highest possible price ASAP




