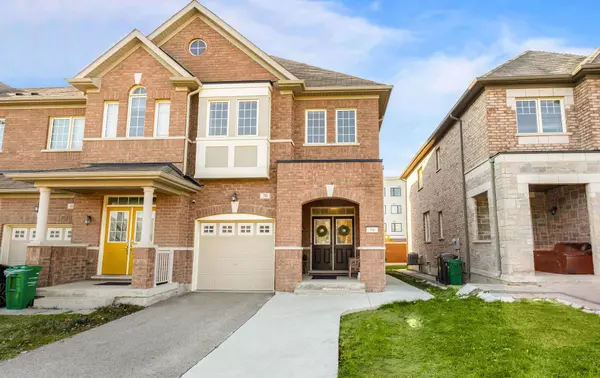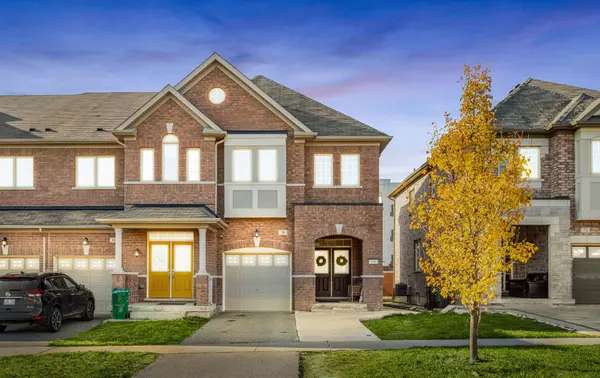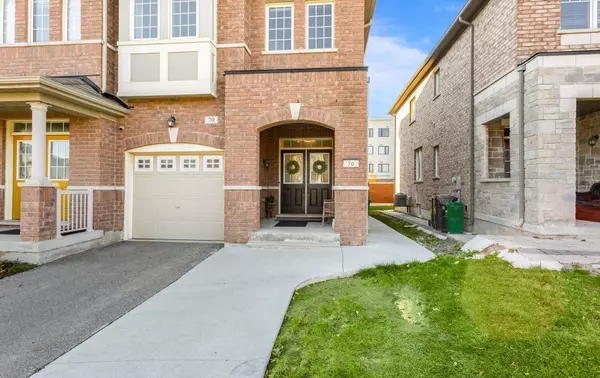For more information regarding the value of a property, please contact us for a free consultation.
Key Details
Sold Price $965,000
Property Type Townhouse
Sub Type Att/Row/Townhouse
Listing Status Sold
Purchase Type For Sale
Approx. Sqft 1500-2000
MLS Listing ID W11896217
Sold Date 01/04/25
Style 2-Storey
Bedrooms 4
Annual Tax Amount $5,965
Tax Year 2024
Property Description
IMMACULATE, SPACIOUS & FULLY UPDATED End Unit Freehold Townhome( Feels like Semi-Detached ) Located in Brampton West Next Door to Lionhead Golf & Country Club, Minutes From Major Highways, Including The 407, & The Go Station. You Will Not Find Another Townhome Like It In The Neighborhood! A Clean Landscaped Exterior With Cozy Front Porch Welcomes You Into a Comfortable Sized Foyer With Closet, Door To Garage & Separate Entrance To The Backyard. Featuring A Beautiful Open Concept Floorplan With Combined Living & Dining, Pot lights throughout & A Gorgeous Updated Kitchen With Granite Countertops, Stainless Steel Appliances, Breakfast Bar, and Eat-In Kitchen. Patio Doors Lead Outside To A Gorgeous Deck, & Fully Landscaped, Fenced & Private Backyard, Featuring Concrete & Beautiful Greenery, With No Neighbors Behind. The Second Floor Boasts A Serene & Spacious Master Bedroom With Walk-In Closet & Ensuite 4PC Bathroom With His & Her Sinks, Stand-Up Shower & Soaker Tub. Two Generous Sized Additional Bedrooms (With Large Closets ), Full 3PC Bathroom, Tiled Laundry Room. This Aspen Ridge Built Townhome Also Offers A Recently & Professionally Fully Finished Basement With Tons Of Storage, An Office Nook Ideal For Working From Home, and a Newly Finished Basement (can convert basement for additional income unit). Complimented by elegant hardwood and ceramic flooring on Main Floor. Walking distance to grocery stores, bus stops, mosque, and top-rated school, this home is in an excellent location with quick access to the scenic Credit River, a golf course, and major amenities. Truly a one-of-a-kind property in the neighborhood. Don't miss out!
Location
Province ON
County Peel
Community Bram West
Area Peel
Region Bram West
City Region Bram West
Rooms
Family Room No
Basement Finished
Kitchen 1
Separate Den/Office 1
Interior
Interior Features Water Softener
Cooling Central Air
Exterior
Parking Features Mutual
Garage Spaces 4.0
Pool None
Roof Type Asphalt Shingle
Lot Frontage 25.43
Lot Depth 100.07
Total Parking Spaces 4
Building
Foundation Poured Concrete
Others
Senior Community Yes
Read Less Info
Want to know what your home might be worth? Contact us for a FREE valuation!

Our team is ready to help you sell your home for the highest possible price ASAP




