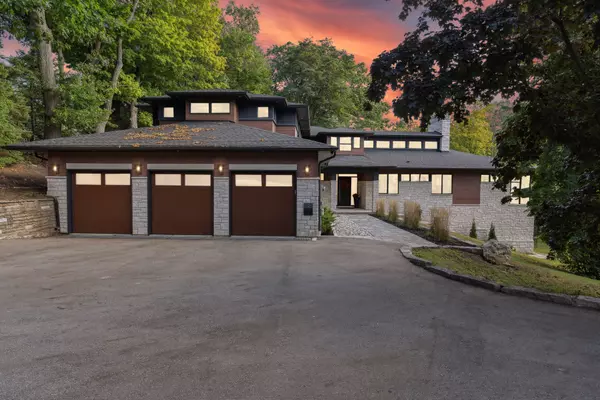For more information regarding the value of a property, please contact us for a free consultation.
Key Details
Sold Price $4,900,000
Property Type Single Family Home
Sub Type Detached
Listing Status Sold
Purchase Type For Sale
Approx. Sqft 5000 +
MLS Listing ID W9417516
Sold Date 01/02/25
Style 2-Storey
Bedrooms 5
Annual Tax Amount $41,403
Tax Year 2023
Lot Size 2.000 Acres
Property Description
Bold & Luxuriant West Coast-Inspired Custom Home On A Breathtaking 2.88-Acre Lot With Majestic Mature Trees & The Lorne Wood Creek Meandering Through It. 8,150+ Sq.Ft. Of Meticulously Crafted Contemporary Living Space, Soaring Ceilings, Scavolini Kit, Numerous Walkouts & Massive Picture Windows Connecting The Interior W/Its Idyllic Surroundings. Designed For Ease Of Living, W/An Elevator, Main Flr. Nanny Suite, 3-4-Car Gar W/Heated Flr, Ensuites In Every Bdr , Fin Lower Lvl W/Htd Flrs, Home Theatre, Gym, Sauna & Lrg Fam Rm W/Wet Bar. W/O To Covered Back Patio & In-ground Saltwater Pool set Against A Backdrop Of Tranquil Forest, Your Own Pvt Paradise Where You Can Relax & Reconnect W/Nature.
Location
Province ON
County Peel
Community Lorne Park
Area Peel
Region Lorne Park
City Region Lorne Park
Rooms
Family Room Yes
Basement Finished with Walk-Out, Full
Kitchen 1
Interior
Interior Features Auto Garage Door Remote, Carpet Free, Central Vacuum, ERV/HRV, In-Law Suite
Cooling Central Air
Fireplaces Number 4
Fireplaces Type Natural Gas
Exterior
Parking Features Private Double
Garage Spaces 15.0
Pool Inground
View Forest, Creek/Stream, Park/Greenbelt, Trees/Woods, River, Panoramic
Roof Type Asphalt Shingle
Lot Frontage 292.5
Lot Depth 430.0
Total Parking Spaces 15
Building
Foundation Poured Concrete
Others
Security Features Alarm System,Security System,Monitored
Read Less Info
Want to know what your home might be worth? Contact us for a FREE valuation!

Our team is ready to help you sell your home for the highest possible price ASAP




