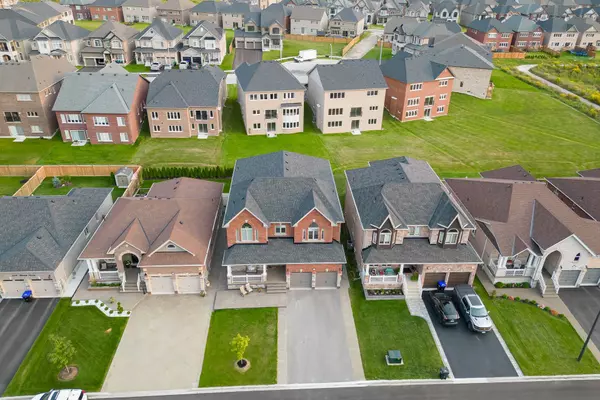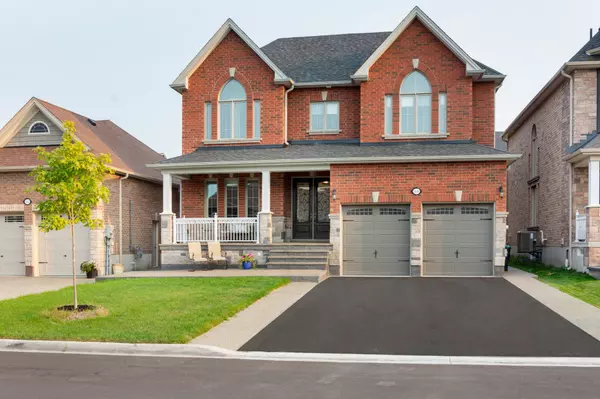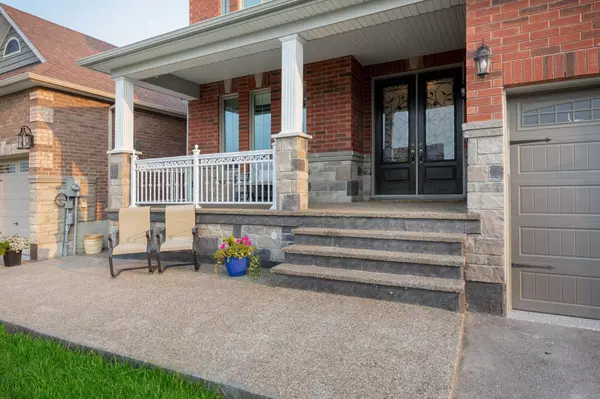For more information regarding the value of a property, please contact us for a free consultation.
Key Details
Sold Price $1,447,500
Property Type Single Family Home
Sub Type Detached
Listing Status Sold
Purchase Type For Sale
Approx. Sqft 3500-5000
MLS Listing ID N9351269
Sold Date 12/31/24
Style 2-Storey
Bedrooms 4
Annual Tax Amount $6,994
Tax Year 2023
Property Description
Located in the tranquil Alcona community, this beautifully upgraded home blends luxury and comfort. With over $100K in builder upgrades, this 3,900 sq ft model is the largest San Diego-built home, featuring 9-ft ceilings, upgraded windows, and engineered hardwood throughout. The gourmet kitchen boasts state-of-the-art appliances, a 6-ft x 6-ft island, a coffered ceiling, under-counter lighting, and a spacious walk-in pantry. A butlers pantry with a sink, bar fridge, and in-cabinet lighting connects to the great room, which features a soaring 20-ft ceiling and Juliet railing. The main level offers a cozy family room with a gas fireplace and surround sound, a large office, and a mudroom with an oversized sink. Upstairs, the oversized master suite includes a walk-in closet, coffered ceiling, upgraded shower, soaker tub, and double granite vanities. Bedrooms 2 and 3 share a Jack-and-Jill bathroom with a walk-in shower, while Bedroom 4 has ensuite access to the main bathroom. The upper level also includes a large laundry room with a sink and cabinetry. The fully finished basement adds over 5,500 sq ft of living space, featuring a family room wired for surround sound, a gym with rubber flooring, a movie theatre wired for 9.2.2 surround sound, and a bar area with heated floors. A custom 3-piece bathroom with heated flooring and a private entrance from the garage make the basement ideal for an in-law or rental suite, with plumbing and electrical ready for a full kitchen. Outside, enjoy premium concrete work, a custom deck spanning the back of the house, and a 10-inch concrete pad with hot tub wiring. The 2-car plus tandem garage includes epoxy flooring, an EV charging line, and a separate basement entrance. Steps from Lake Simcoe, a new school, and minutes from GO Train stations, this home offers serene, luxury living with unparalleled convenience.
Location
Province ON
County Simcoe
Community Alcona
Area Simcoe
Zoning R2 (H)
Region Alcona
City Region Alcona
Rooms
Family Room Yes
Basement Finished, Full
Kitchen 1
Interior
Interior Features Central Vacuum
Cooling Central Air
Fireplaces Number 1
Fireplaces Type Natural Gas
Exterior
Exterior Feature Deck, Year Round Living
Parking Features Tandem
Garage Spaces 7.0
Pool None
Roof Type Asphalt Shingle
Lot Frontage 49.24
Lot Depth 114.92
Total Parking Spaces 7
Building
Foundation Concrete
Read Less Info
Want to know what your home might be worth? Contact us for a FREE valuation!

Our team is ready to help you sell your home for the highest possible price ASAP




