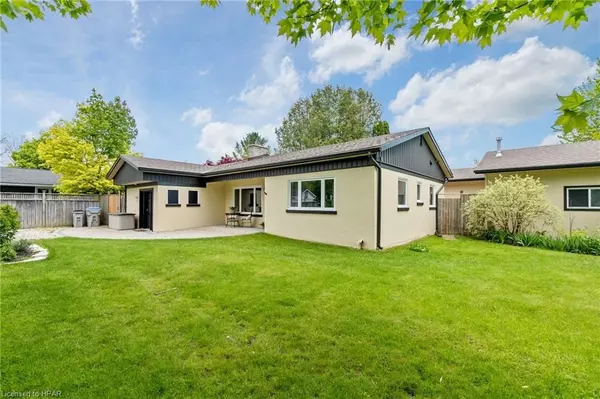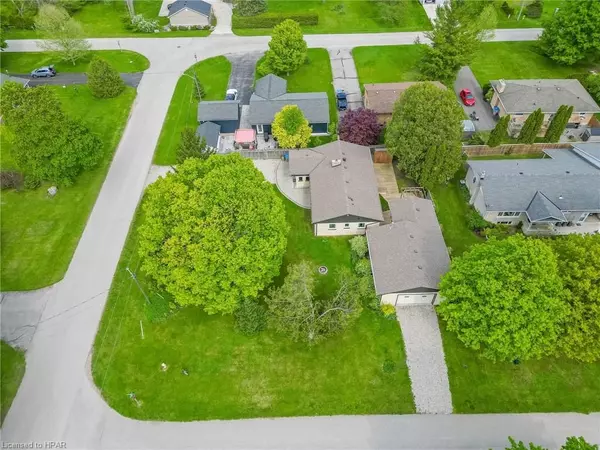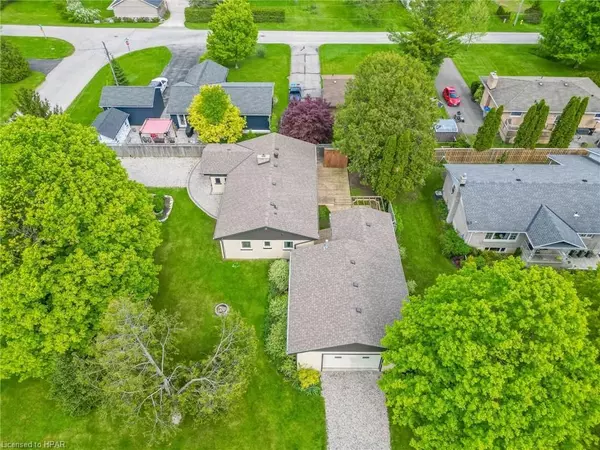For more information regarding the value of a property, please contact us for a free consultation.
Key Details
Sold Price $600,000
Property Type Single Family Home
Sub Type Detached
Listing Status Sold
Purchase Type For Sale
Square Footage 1,341 sqft
Price per Sqft $447
MLS Listing ID X10780582
Sold Date 12/30/24
Style Bungalow
Bedrooms 2
Annual Tax Amount $4,103
Tax Year 2023
Property Description
Discover your dream home or cottage in the picturesque town of Bayfield, Ontario. This lovingly cared for 2 bedroom and 2 bathroom gem is nestled on a beautiful 108 x 113 foot lot adorned with mature trees, offering a perfect balance of privacy and accessibility. Step inside to appreciate the attention to detail in this charming home. The kitchen, dining, and living room boasts a cozy gas fireplace, perfect for family gatherings or quiet evenings. The well appointed kitchen makes meal prep a breeze, while the bedrooms provide ample room for everyday life. The extra large family room gives you a second living space for a pool table, theatre room or more. Outside, enjoy the deck for summer BBQs or relaxation. The huge Bullfrog “A” Series hot tub ($25,000 new) is included! The 1100 sq ft detached garage is what this property is all about! The massive space includes a 2 pc bathroom and enough room for all your toys and more! The garage is equipped with a gas furnace, LED lighting, is fully insulated and has an oversized door. The generously sized lot invites you to create your personal private oasis. Updates include replacement windows throughout, Stainless Steel appliances (2020), shingles (2022), central air (2021). Location is key, and this place has it all. Within walking distance, find downtown Bayfield's local shops, restaurants, and grocery stores, as well as the breathtaking beaches and world renowned sunsets of Lake Huron. Don't miss this sought after property in beautiful Bayfield.
Location
Province ON
County Huron
Community Bayfield
Area Huron
Zoning R1
Region Bayfield
City Region Bayfield
Rooms
Family Room Yes
Basement Walk-Out, Unfinished
Kitchen 1
Interior
Interior Features Separate Heating Controls, Upgraded Insulation, Water Heater Owned
Cooling Central Air
Fireplaces Type Electric
Exterior
Exterior Feature Deck, Lighting, Porch
Parking Features Private Double, Private, Other
Garage Spaces 13.0
Pool None
Roof Type Asphalt Shingle
Lot Frontage 108.77
Lot Depth 113.52
Exposure South
Total Parking Spaces 13
Building
Foundation Concrete Block, Poured Concrete
New Construction false
Others
Senior Community Yes
Security Features Carbon Monoxide Detectors,Security System,Smoke Detector
Read Less Info
Want to know what your home might be worth? Contact us for a FREE valuation!

Our team is ready to help you sell your home for the highest possible price ASAP




