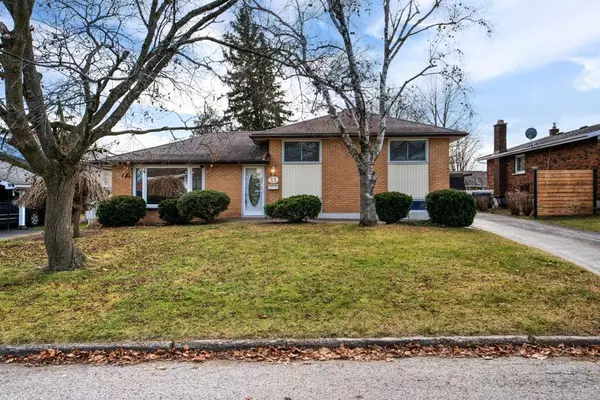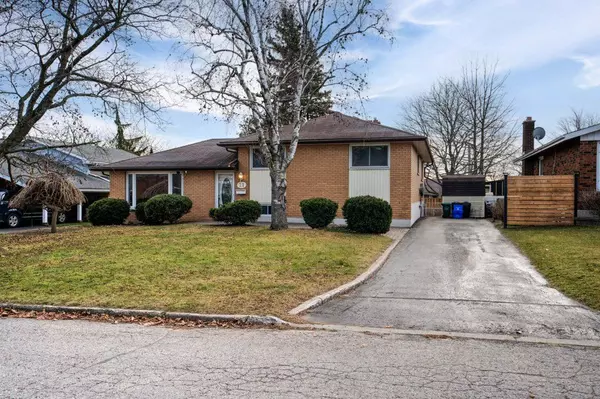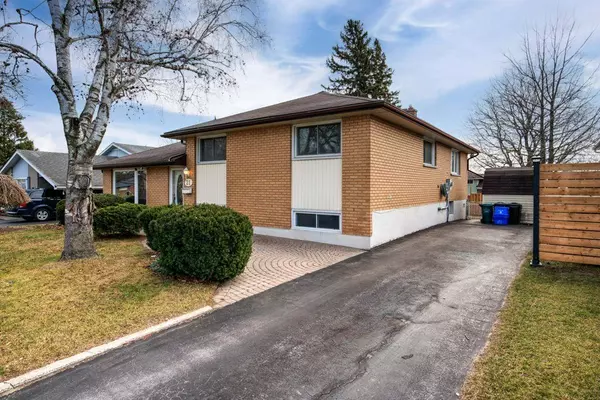For more information regarding the value of a property, please contact us for a free consultation.
Key Details
Sold Price $445,000
Property Type Single Family Home
Sub Type Detached
Listing Status Sold
Purchase Type For Sale
Approx. Sqft 1100-1500
MLS Listing ID X11880667
Sold Date 12/17/24
Style Sidesplit 3
Bedrooms 3
Annual Tax Amount $3,166
Tax Year 2023
Property Description
Charming 1960s-era three-bedroom side split brimming with potential, offering a solid foundation for your forever family home. The prairie-style brick exterior is complemented by an interlocking brick walkway, leading to a warm and inviting interior. The connected living and dining rooms feature a large bay window that fills the space with natural light, while the eat-in kitchen offers a cozy spot for family meals. Upstairs, you'll find three bedrooms and a shared bathroom. The house showcases original hardwood floors, much of it preserved beneath carpeting. The large family room addition is at the rear of the house, complete with a gas fireplace and convenient access to the rear older wooden deck. The outdoor space is perfect for entertaining, featuring a metal gazebo and a separate sunroom needing some updating, providing a versatile studio space or playroom. The finished basement provides even more opportunity with a rec room, a large craft and laundry room outfitted with built-in cabinets, and a walk-up entrance to the backyard. While the home requires some updates, its thoughtful layout, ample living space, and timeless appeal create a wonderful opportunity to craft your ideal family haven. Improvements: Interlocking stone (1987), roof (2007), large window (1996), hot water tank (2022), gas fireplace (1993), electrical panel (1992), furnace/AC (2001), kitchen floor (2008), front door, kitchen & basement windows (1998), addition (1974).
Location
Province ON
County Hastings
Area Hastings
Zoning R2 Residential
Rooms
Family Room Yes
Basement Partial Basement, Finished
Kitchen 1
Interior
Interior Features None
Cooling Central Air
Fireplaces Number 1
Fireplaces Type Family Room, Natural Gas
Exterior
Exterior Feature Deck, Year Round Living
Parking Features Available
Garage Spaces 4.0
Pool None
Roof Type Asphalt Shingle
Lot Frontage 60.0
Lot Depth 100.0
Total Parking Spaces 4
Building
Foundation Concrete Block
Read Less Info
Want to know what your home might be worth? Contact us for a FREE valuation!

Our team is ready to help you sell your home for the highest possible price ASAP




