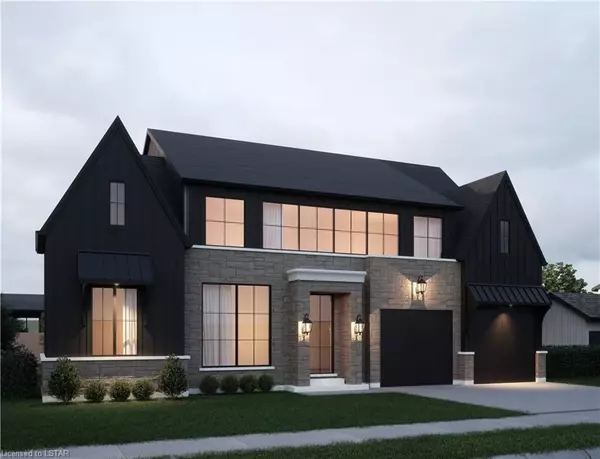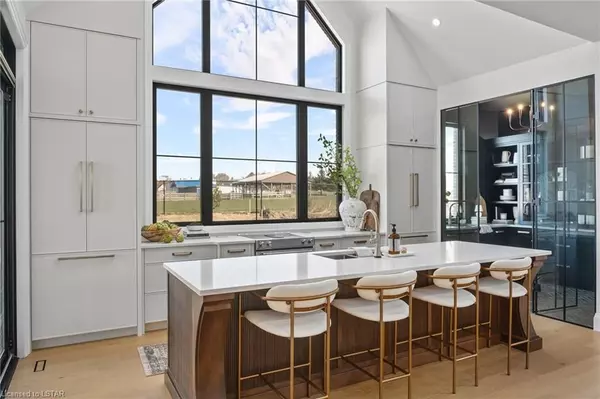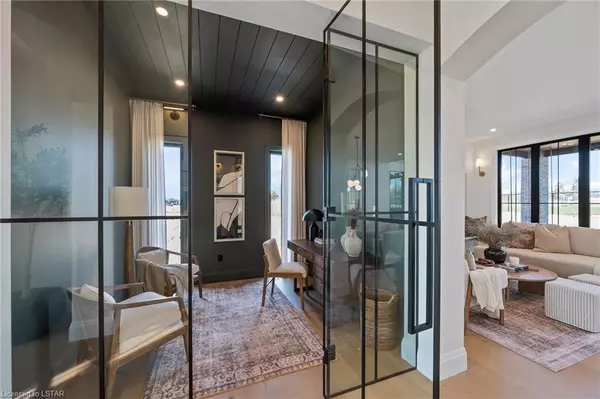For more information regarding the value of a property, please contact us for a free consultation.
Key Details
Sold Price $1,454,532
Property Type Single Family Home
Sub Type Detached
Listing Status Sold
Purchase Type For Sale
Square Footage 2,800 sqft
Price per Sqft $519
MLS Listing ID X8259418
Sold Date 01/09/25
Style 2-Storey
Bedrooms 4
Tax Year 2023
Property Description
Introducing this stunning 2 storey home TO BE BUILT by Royal Oak Homes in the highly sought after neighbourhood of Riverbend. This beautiful home is situated on a unique pie-shaped lot, providing a spacious and private backyard area that overlooks a pond. The front of the property boasts an impressive 71-foot frontage, creating a grand entrance to the home.As you step inside, you'll immediately notice the attention to detail and high-end finishes throughout. The main level features an office, an open concept kitchen and dining area, with ample room for gatherings and dinner parties. A pantry provides extra storage and organization for all of your kitchen essentials.Off of the kitchen, you'll find a generous mudroom, complete with built-in capability and bench seating. This space is perfect for keeping your home tidy and organized.As you head upstairs, you'll find spacious bedrooms, each with their own unique features and plenty of natural light. The master suite is a true oasis, with a luxurious ensuite bathroom and walk-in closet. From the master bedroom, you can enjoy beautiful views of the pond and backyard area.Don't miss this opportunity to build your dream home with Royal Oak Homes close to endless amenities, great schools and beautiful walking trails. For more details about the communities we're developing, please visit our website!
Location
Province ON
County Middlesex
Community South A
Area Middlesex
Zoning R1-4
Region South A
City Region South A
Rooms
Family Room No
Basement Full
Kitchen 1
Interior
Interior Features Water Meter, Water Heater, Sump Pump
Cooling Central Air
Fireplaces Number 1
Fireplaces Type Family Room, Electric
Laundry Electric Dryer Hookup, Laundry Room, Sink
Exterior
Parking Features Private Double, Other
Garage Spaces 4.0
Pool None
Community Features Public Transit
Roof Type Asphalt Shingle
Lot Frontage 49.87
Lot Depth 111.55
Exposure South
Total Parking Spaces 4
Building
Foundation Poured Concrete
New Construction false
Others
Senior Community Yes
Security Features Carbon Monoxide Detectors,Smoke Detector
Read Less Info
Want to know what your home might be worth? Contact us for a FREE valuation!

Our team is ready to help you sell your home for the highest possible price ASAP




