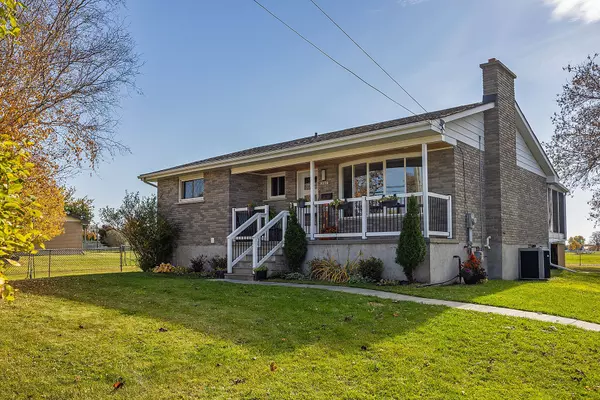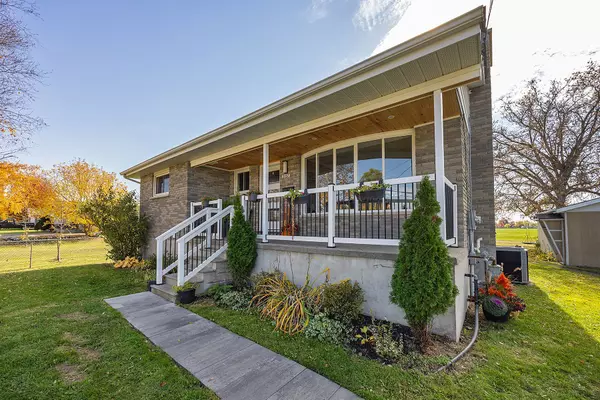For more information regarding the value of a property, please contact us for a free consultation.
Key Details
Sold Price $650,000
Property Type Single Family Home
Sub Type Detached
Listing Status Sold
Purchase Type For Sale
Approx. Sqft 1100-1500
MLS Listing ID X10424483
Sold Date 01/08/25
Style Bungalow
Bedrooms 5
Annual Tax Amount $3,994
Tax Year 2024
Property Description
Welcome to this stunningly renovated 3+2 bedroom bungalow, blending modern style with functional living spaces! Located in the heart of Kingston, this home offers direct access to premier amenities, with a vast backyard that backs onto Kingston's renowned soccer field, BMX track, and open park spaces. Step inside to a gorgeous open-concept living area with a gourmet kitchen perfect for entertaining. The screened-in back porch extends the living space, offering a peaceful spot to enjoy the views. The separate entrance leads to a fully finished basement, complete with a kitchen, two generously sized bedrooms and a full bathroom with laundry, ideal for multi-generational living or as an income suite. The oversized car-and-a-half garage provides ample room for storage, projects, or even a workshop. This is truly a one-of-a-kind property for those seeking both style and location!Welcome to this stunningly renovated 3+2 bedroom bungalow, blending modern style with functional living spaces! Located in the heart of Kingston, this home offers direct access to premier amenities, with a vast backyard that backs onto Kingstons renowned soccer field, BMX track, and open park spaces. Step inside to a gorgeous open-concept living area with a gourmet kitchen perfect for entertaining. The screened-in back porch extends the living space, offering a peaceful spot to enjoy the views. The separate entrance leads to a fully finished basement, complete with a kitchen, two generously sized bedrooms and a full bathroom with laundry, ideal for multi-generational living or as an income suite. The oversized car-and-a-half garage provides ample room for storage, projects, or even a workshop. This is truly a one-of-a-kind property for those seeking both style and location!
Location
Province ON
County Frontenac
Community North Of Taylor-Kidd Blvd
Area Frontenac
Zoning R1, OS-3
Region North of Taylor-Kidd Blvd
City Region North of Taylor-Kidd Blvd
Rooms
Family Room Yes
Basement Full, Apartment
Kitchen 2
Separate Den/Office 2
Interior
Interior Features In-Law Suite, Primary Bedroom - Main Floor
Cooling Central Air
Fireplaces Type Family Room
Exterior
Exterior Feature Deck, Porch, Recreational Area
Parking Features Private Double
Garage Spaces 6.0
Pool None
Roof Type Asphalt Shingle
Lot Frontage 75.0
Lot Depth 135.0
Total Parking Spaces 6
Building
Foundation Block
New Construction false
Others
Senior Community Yes
Read Less Info
Want to know what your home might be worth? Contact us for a FREE valuation!

Our team is ready to help you sell your home for the highest possible price ASAP




