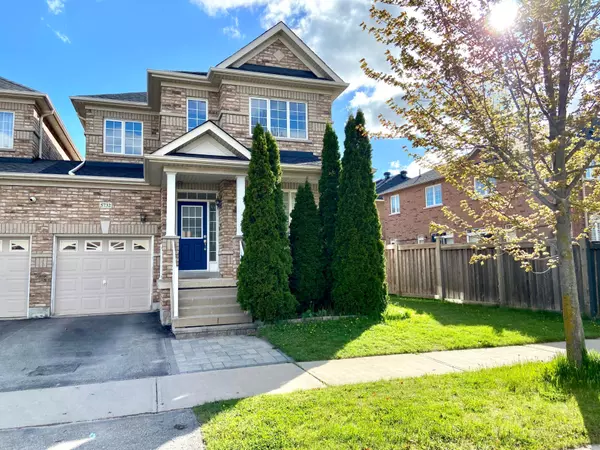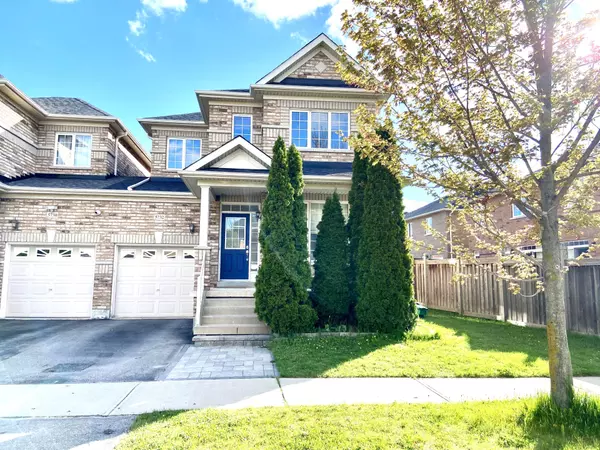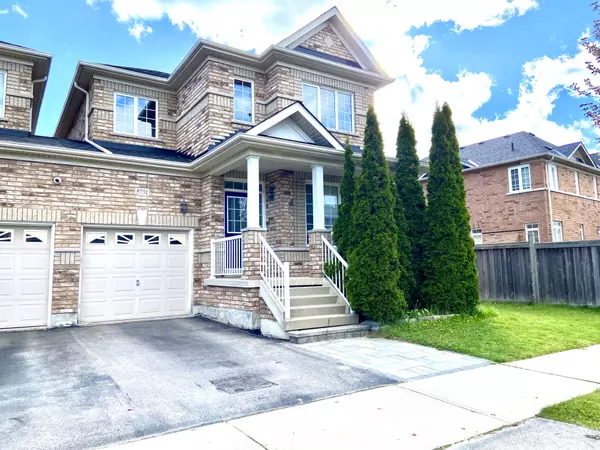For more information regarding the value of a property, please contact us for a free consultation.
Key Details
Sold Price $3,600
Property Type Multi-Family
Sub Type Semi-Detached
Listing Status Sold
Purchase Type For Sale
Approx. Sqft 1500-2000
MLS Listing ID W8320324
Sold Date 06/01/24
Style 2-Storey
Bedrooms 4
Property Description
In the heart of Churchill Meadow!! This stunning link semi-detached home offers comfort and convenience for you and your family. Enjoy the tranquility of a neighborhood known for its family-friendly atmosphere and easy access to many amenities. This beautifully designed home boasts an inviting layout with 9-foot ceilings. An open-concept living room and dining room in the entry create a welcoming ambiance. The gourmet kitchen, complete with a breakfast area, leads to a walk-out patio, while the family room, featuring a cozy gas fireplace, provides the ideal setting for cozy evenings together. With no carpets throughout, this home is both stylish and practical, featuring gleaming hardwood floors that add warmth and elegance to every room. Upstairs, the primary bedroom features an ensuite and a walk-in closet, offering luxurious privacy and convenience. Three additional spacious bedrooms provide ample space for the whole family to unwind, with easy access to another washroom. Enjoy the convenience of direct home access from the garage. Located just minutes away from top-rated schools, parks, shops, malls, new Ridgeway plaza community centre, major highways, and GO stations. Freshly painted main floor. This home truly offers a peaceful retreat in a vibrant community. Don't miss your chance to make this your new home sweet home! Please note, the basement is not included.
Location
Province ON
County Peel
Community Churchill Meadows
Area Peel
Region Churchill Meadows
City Region Churchill Meadows
Rooms
Family Room Yes
Basement None
Kitchen 1
Interior
Interior Features Water Heater
Cooling Central Air
Fireplaces Number 1
Fireplaces Type Natural Gas
Laundry Ensuite
Exterior
Exterior Feature Landscaped, Patio, Privacy, Porch
Parking Features Private
Garage Spaces 2.0
Pool None
Roof Type Asphalt Shingle
Lot Frontage 40.33
Lot Depth 75.3
Total Parking Spaces 2
Building
Lot Description Irregular Lot
Foundation Concrete Block
Others
Senior Community Yes
Security Features None
Read Less Info
Want to know what your home might be worth? Contact us for a FREE valuation!

Our team is ready to help you sell your home for the highest possible price ASAP




