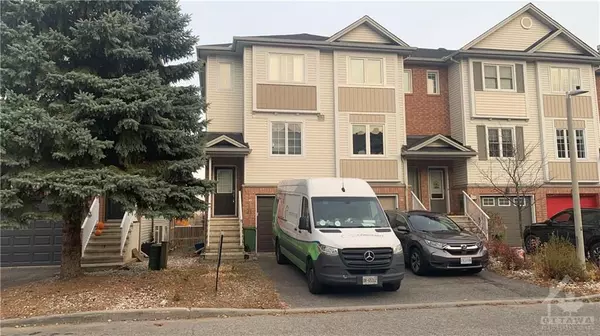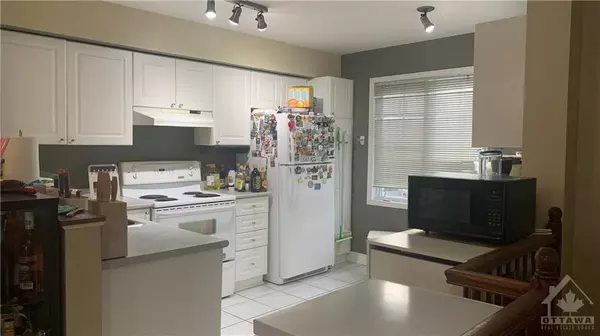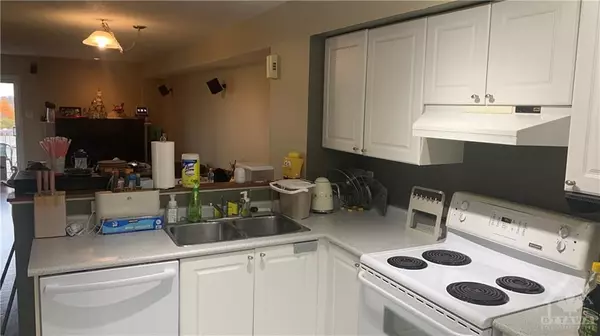For more information regarding the value of a property, please contact us for a free consultation.
Key Details
Sold Price $2,450
Property Type Townhouse
Sub Type Att/Row/Townhouse
Listing Status Sold
Purchase Type For Sale
MLS Listing ID X10419396
Sold Date 01/01/25
Style 3-Storey
Bedrooms 2
Property Description
Flooring: Tile, Deposit: 4900, Beautiful three-storey end unit boasts an open main level, perfect for hosting and relaxing by the gas fireplace. No rear neighbours makes the balcony a lovely place to enjoy fresh air, while the large soaker tub upstairs is a bathers solace with separate stand up shower. One large bedroom at the rear and one at the front with ample closet space.
The lower level has a den and walkout to the rear yard, a powder room, hidden laundry, storage and direct access to the garage.
Walking distance to all kinds of shops and amenities, public transit and only minutes to downtown or post secondary schools., Flooring: Hardwood, Flooring: Carpet Wall To Wall
Location
Province ON
County Ottawa
Community 5304 - Central Park
Area Ottawa
Zoning Residential
Region 5304 - Central Park
City Region 5304 - Central Park
Rooms
Family Room Yes
Basement None
Kitchen 1
Interior
Interior Features Unknown
Cooling Central Air
Fireplaces Number 1
Fireplaces Type Natural Gas
Laundry Ensuite
Exterior
Parking Features Unknown
Garage Spaces 2.0
Pool None
Roof Type Unknown
Lot Frontage 19.16
Lot Depth 76.64
Total Parking Spaces 2
Others
Security Features Unknown
Pets Allowed Unknown
Read Less Info
Want to know what your home might be worth? Contact us for a FREE valuation!

Our team is ready to help you sell your home for the highest possible price ASAP




